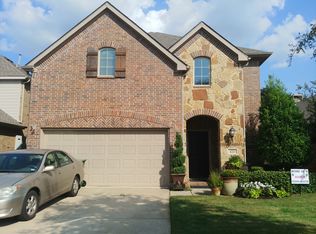Sold on 05/28/24
Price Unknown
640 Sheldon Rd, Argyle, TX 76226
3beds
2,549sqft
Single Family Residence
Built in 2008
4,356 Square Feet Lot
$450,300 Zestimate®
$--/sqft
$2,996 Estimated rent
Home value
$450,300
$428,000 - $473,000
$2,996/mo
Zestimate® history
Loading...
Owner options
Explore your selling options
What's special
This quaint charmer is nestled in a private little nook of Lantana! This home definitely has what it takes to be the cozy home of your future. Can I be fancy and say the foyer is dramatic with its vaulted ceiling? Those super high ceilings lead you right to the upstairs bedrooms! 3 sizeable bedrooms to be exact, along with super useable flex space. The entry is flanked by the stairs and double glass French office doors. If you are a trendy WFH person then this is perfection! Let's continue our journey to your main living space. Generous sized living room, kitchen with eat in nook, additional dining room for your parties because everyone has at least one a year. At your garage entry there is an ample laundry combo mud room.
Now, for the thing you won't regret, the back patio pergola with built in outdoor kitchen. So many trees it will be like living on a homestead. If there wasn't an HOA you could have a chicken but alas, you will enjoy the greenspace privacy. Come check it!
Zillow last checked: 8 hours ago
Listing updated: May 28, 2024 at 04:07pm
Listed by:
Cassandra Homer 0599715 940-584-0800,
Cassandra & Co. 940-584-0800
Bought with:
Crystal Zschirnt
Redfin Corporation
Source: NTREIS,MLS#: 20580150
Facts & features
Interior
Bedrooms & bathrooms
- Bedrooms: 3
- Bathrooms: 3
- Full bathrooms: 2
- 1/2 bathrooms: 1
Primary bedroom
- Level: Second
Bedroom
- Level: Second
Bedroom
- Level: Second
Game room
- Level: Second
Living room
- Level: First
Appliances
- Included: Dishwasher, Gas Cooktop, Disposal, Ice Maker, Microwave
Features
- Eat-in Kitchen, High Speed Internet, Pantry
- Has basement: No
- Number of fireplaces: 1
- Fireplace features: Gas Starter, Stone
Interior area
- Total interior livable area: 2,549 sqft
Property
Parking
- Total spaces: 2
- Parking features: Door-Single
- Attached garage spaces: 2
Features
- Levels: Two
- Stories: 2
- Patio & porch: Covered
- Pool features: None, Community
Lot
- Size: 4,356 sqft
Details
- Parcel number: R530020
Construction
Type & style
- Home type: SingleFamily
- Architectural style: Detached
- Property subtype: Single Family Residence
Materials
- Roof: Asphalt
Condition
- Year built: 2008
Utilities & green energy
- Utilities for property: Electricity Available, Electricity Connected, Natural Gas Available, Municipal Utilities, Sewer Available, Separate Meters, Underground Utilities, Water Available
Community & neighborhood
Community
- Community features: Fitness Center, Golf, Playground, Pool, Tennis Court(s), Trails/Paths, Curbs, Sidewalks
Location
- Region: Argyle
- Subdivision: Magnolia Add Ph D
HOA & financial
HOA
- Has HOA: Yes
- HOA fee: $121 monthly
- Amenities included: Maintenance Front Yard
- Services included: All Facilities, Association Management, Maintenance Grounds
- Association name: Insight Association Mgmt
- Association phone: 800-310-6552
Price history
| Date | Event | Price |
|---|---|---|
| 5/28/2024 | Sold | -- |
Source: NTREIS #20580150 Report a problem | ||
| 5/1/2024 | Pending sale | $474,900$186/sqft |
Source: NTREIS #20580150 Report a problem | ||
| 4/20/2024 | Contingent | $474,900$186/sqft |
Source: NTREIS #20580150 Report a problem | ||
| 4/5/2024 | Listed for sale | $474,900$186/sqft |
Source: NTREIS #20580150 Report a problem | ||
| 8/19/2021 | Sold | -- |
Source: NTREIS #14615935 Report a problem | ||
Public tax history
| Year | Property taxes | Tax assessment |
|---|---|---|
| 2025 | $8,590 -1.8% | $467,099 +1.9% |
| 2024 | $8,750 +19.4% | $458,431 +10% |
| 2023 | $7,329 -16% | $416,755 +10% |
Find assessor info on the county website
Neighborhood: Lantana
Nearby schools
GreatSchools rating
- 9/10EP Rayzor Elementary SchoolGrades: PK-5Distance: 1.1 mi
- 8/10Harpool Middle SchoolGrades: 6-8Distance: 1 mi
- 7/10Guyer High SchoolGrades: 9-12Distance: 2.7 mi
Schools provided by the listing agent
- Elementary: Annie Webb Blanton
- Middle: Tom Harpool
- High: Guyer
- District: Denton ISD
Source: NTREIS. This data may not be complete. We recommend contacting the local school district to confirm school assignments for this home.
Get a cash offer in 3 minutes
Find out how much your home could sell for in as little as 3 minutes with a no-obligation cash offer.
Estimated market value
$450,300
Get a cash offer in 3 minutes
Find out how much your home could sell for in as little as 3 minutes with a no-obligation cash offer.
Estimated market value
$450,300
