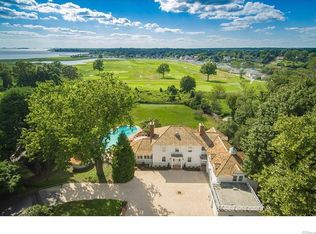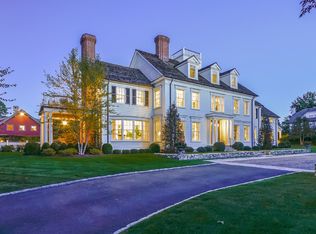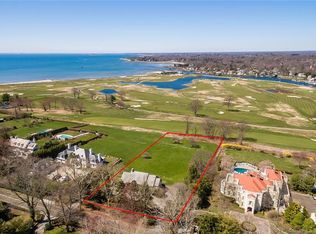Sold for $10,400,000
$10,400,000
640 Sasco Hill Road, Fairfield, CT 06824
8beds
17,736sqft
Single Family Residence
Built in 1990
2.5 Acres Lot
$10,707,500 Zestimate®
$586/sqft
$3,504 Estimated rent
Home value
$10,707,500
$9.64M - $11.89M
$3,504/mo
Zestimate® history
Loading...
Owner options
Explore your selling options
What's special
Imagine waking every morning to some of the most breathtaking water views on the East Coast. "The Sanctuary on Sasco Hill" is one of Fairfield County's most coveted properties. With the Manhattan skyline on the horizon, this gated, ultra-private estate features 6 levels of sun-drenched living and a charming 2-bedroom, 2-bath guest house. Blending intimate spaces with grandeur, the lifestyle allows for family comfort and the luxury of lavish entertainment. Floor-to-ceiling windows, French doors, and wood-burning fireplaces create a warm and inviting atmosphere. Granite patios with limestone railings, strategically placed on every level offer spectacular spaces for outdoor gatherings and moments of unparalleled sunrises and sunsets. The primary suite graces the entirety of the top floor, providing panoramic views from its expansive terrace. Six additional en-suite bedrooms with custom finishes and a large media/playroom occupy the 2nd floor. Enjoy summer afternoons by the inviting oval pool with a large shallow end and a full 9-foot deep end. Stay active on the squash court or swim laps in the indoor pool. The playground and enchanting gardens provide endless outdoor enjoyment. "The Sanctuary on Sasco Hill" is a turn-key property, available fully furnished and ready for immediate occupancy. Here, the seamless blending of indoor and outdoor spaces creates an unparalleled lifestyle of elegance and tranquility. Welcome to the epitome of luxury living only 50 mi from NYC.
Zillow last checked: 8 hours ago
Listing updated: April 30, 2025 at 12:19pm
Listed by:
Cindy Raney & Team,
Cindy Raney 203-257-8320,
Coldwell Banker Realty 203-227-8424,
Co-Listing Agent: Richard Higgins 203-520-6778,
Higgins Group Bedford Square
Bought with:
Andrew S. Whiteley, RES.0770852
Brown Harris Stevens
Wendy Ryan
Brown Harris Stevens
Source: Smart MLS,MLS#: 24026350
Facts & features
Interior
Bedrooms & bathrooms
- Bedrooms: 8
- Bathrooms: 16
- Full bathrooms: 10
- 1/2 bathrooms: 6
Primary bedroom
- Features: Bedroom Suite, Built-in Features, Dressing Room, Fireplace, Full Bath, Walk-In Closet(s)
- Level: Upper
Bedroom
- Features: Balcony/Deck, Built-in Features, French Doors, Full Bath, Hardwood Floor
- Level: Upper
Bedroom
- Features: Full Bath, Walk-In Closet(s), Hardwood Floor
- Level: Upper
Bedroom
- Features: Balcony/Deck, Bookcases, Built-in Features, Full Bath
- Level: Upper
Bedroom
- Features: Balcony/Deck, Bookcases, Built-in Features, French Doors, Full Bath
- Level: Upper
Bedroom
- Features: Balcony/Deck, Full Bath
- Level: Upper
Bedroom
- Features: Full Bath
- Level: Upper
Bedroom
- Features: French Doors, Full Bath, Patio/Terrace
- Level: Lower
Dining room
- Features: High Ceilings, Dry Bar, French Doors, Hardwood Floor
- Level: Main
Family room
- Features: High Ceilings, Balcony/Deck, Built-in Features, Fireplace, French Doors, Hardwood Floor
- Level: Main
Kitchen
- Features: High Ceilings, Granite Counters, Double-Sink, Kitchen Island, Pantry, Hardwood Floor
- Level: Main
Library
- Features: High Ceilings, Wet Bar, Fireplace, French Doors, Hardwood Floor
- Level: Main
Living room
- Features: High Ceilings, Balcony/Deck, Fireplace, French Doors, Hardwood Floor
- Level: Main
Heating
- Hydro Air, Natural Gas
Cooling
- Central Air
Appliances
- Included: Gas Cooktop, Oven, Microwave, Refrigerator, Freezer, Ice Maker, Dishwasher, Washer, Dryer, Wine Cooler, Gas Water Heater, Water Heater
- Laundry: Upper Level, Mud Room
Features
- Sound System, Elevator, Sauna, Entrance Foyer, In-Law Floorplan, Smart Thermostat
- Doors: Storm Door(s), French Doors
- Windows: Storm Window(s)
- Basement: Full,Heated,Storage Space,Finished,Cooled,Walk-Out Access
- Attic: None
- Number of fireplaces: 5
Interior area
- Total structure area: 17,736
- Total interior livable area: 17,736 sqft
- Finished area above ground: 13,567
- Finished area below ground: 4,169
Property
Parking
- Total spaces: 5
- Parking features: Attached, Garage Door Opener
- Attached garage spaces: 5
Features
- Patio & porch: Terrace, Patio
- Exterior features: Lighting, Balcony, Garden, Underground Sprinkler
- Has private pool: Yes
- Pool features: Gunite, Heated, Fenced, In Ground
- Spa features: Heated
- Fencing: Full
- Has view: Yes
- View description: Golf Course, Water
- Has water view: Yes
- Water view: Water
- Waterfront features: Walk to Water, Beach Access
Lot
- Size: 2.50 Acres
- Features: Level, Landscaped
Details
- Additional structures: Guest House
- Parcel number: 134277
- Zoning: AAA
- Other equipment: Generator
Construction
Type & style
- Home type: SingleFamily
- Architectural style: Colonial
- Property subtype: Single Family Residence
Materials
- Brick
- Foundation: Concrete Perimeter
- Roof: Tile
Condition
- New construction: No
- Year built: 1990
Utilities & green energy
- Sewer: Public Sewer
- Water: Public
- Utilities for property: Cable Available
Green energy
- Energy efficient items: Doors, Windows
Community & neighborhood
Security
- Security features: Security System
Community
- Community features: Golf, Library, Park, Private School(s), Shopping/Mall, Tennis Court(s)
Location
- Region: Fairfield
- Subdivision: Sasco
Price history
| Date | Event | Price |
|---|---|---|
| 4/29/2025 | Sold | $10,400,000-13.3%$586/sqft |
Source: | ||
| 4/29/2025 | Pending sale | $11,989,000$676/sqft |
Source: | ||
| 1/12/2024 | Price change | $11,989,000-7.7%$676/sqft |
Source: | ||
| 6/26/2023 | Price change | $12,989,000-13.4%$732/sqft |
Source: | ||
| 1/4/2023 | Listed for sale | $14,995,000$845/sqft |
Source: | ||
Public tax history
| Year | Property taxes | Tax assessment |
|---|---|---|
| 2025 | $178,857 +1.8% | $6,300,000 |
| 2024 | $175,770 +1.4% | $6,300,000 |
| 2023 | $173,313 -25.4% | $6,300,000 -26.1% |
Find assessor info on the county website
Neighborhood: 06824
Nearby schools
GreatSchools rating
- 8/10Mill Hill SchoolGrades: K-5Distance: 1 mi
- 8/10Roger Ludlowe Middle SchoolGrades: 6-8Distance: 1.3 mi
- 9/10Fairfield Ludlowe High SchoolGrades: 9-12Distance: 1.3 mi
Schools provided by the listing agent
- Elementary: Mill Hill
- Middle: Roger Ludlowe
- High: Fairfield Ludlowe
Source: Smart MLS. This data may not be complete. We recommend contacting the local school district to confirm school assignments for this home.


