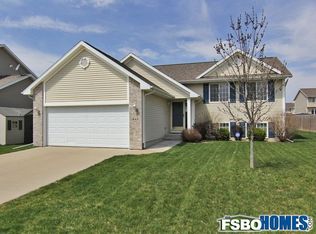Sold for $359,500 on 04/04/25
$359,500
640 Saddleback Rd, Marion, IA 52302
5beds
3,286sqft
Single Family Residence
Built in 2005
9,496.08 Square Feet Lot
$363,300 Zestimate®
$109/sqft
$2,977 Estimated rent
Home value
$363,300
$338,000 - $389,000
$2,977/mo
Zestimate® history
Loading...
Owner options
Explore your selling options
What's special
Welcome to your dream home! This stunning five-bedroom, 3 1/2-bath residence is a true gem nestled in a desirable Marion neighborhood. As you step inside, you're greeted by an abundance of natural light that highlights the brand-new flooring and plush carpeting throughout the home. The spacious layout offers a perfect blend of comfort and elegance, making it ideal for both entertaining and everyday living. Enjoy cooking in the chef’s dream kitchen, which flows seamlessly into the inviting living areas. Each bedroom provides ample space, while the luxurious bathrooms boast contemporary finishes that elevate your daily routine. Step outside to discover a beautifully landscaped fenced yard, perfect for gatherings or a quiet evening retreat. With its unbeatable location and stunning features, this home is ready for you to create lasting memories. Don't miss your chance to call this beauty your own!
Zillow last checked: 8 hours ago
Listing updated: April 04, 2025 at 09:28am
Listed by:
Brooke Zrudsky 319-899-2565,
Pinnacle Realty LLC,
Barry Frink 319-651-9624,
Pinnacle Realty LLC
Bought with:
Cal Ernst
COLDWELL BANKER HEDGES
Source: CRAAR, CDRMLS,MLS#: 2500201 Originating MLS: Cedar Rapids Area Association Of Realtors
Originating MLS: Cedar Rapids Area Association Of Realtors
Facts & features
Interior
Bedrooms & bathrooms
- Bedrooms: 5
- Bathrooms: 4
- Full bathrooms: 3
- 1/2 bathrooms: 1
Other
- Level: Second
Heating
- Forced Air, Gas
Cooling
- Central Air
Appliances
- Included: Dryer, Dishwasher, Disposal, Gas Water Heater, Microwave, Range, Refrigerator, Water Softener Owned, Washer
- Laundry: Upper Level
Features
- Breakfast Bar, Dining Area, Separate/Formal Dining Room, Kitchen/Dining Combo, Bath in Primary Bedroom, Upper Level Primary, Jetted Tub
- Basement: Full,Concrete
- Has fireplace: Yes
- Fireplace features: Insert, Family Room, Gas
Interior area
- Total interior livable area: 3,286 sqft
- Finished area above ground: 2,366
- Finished area below ground: 920
Property
Parking
- Total spaces: 2
- Parking features: Attached, Garage, Garage Door Opener
- Attached garage spaces: 2
Features
- Levels: Two
- Stories: 2
- Patio & porch: Patio
- Exterior features: Fence
- Has spa: Yes
Lot
- Size: 9,496 sqft
- Dimensions: 65 x 146
Details
- Parcel number: 112522902000000
Construction
Type & style
- Home type: SingleFamily
- Architectural style: Two Story
- Property subtype: Single Family Residence
Materials
- Frame, Vinyl Siding
- Foundation: Poured
Condition
- New construction: No
- Year built: 2005
Utilities & green energy
- Sewer: Public Sewer
- Water: Public
- Utilities for property: Cable Connected
Community & neighborhood
Location
- Region: Marion
Other
Other facts
- Listing terms: Cash,Conventional,FHA,VA Loan
Price history
| Date | Event | Price |
|---|---|---|
| 4/4/2025 | Sold | $359,500-0.1%$109/sqft |
Source: | ||
| 1/13/2025 | Pending sale | $359,900$110/sqft |
Source: | ||
| 1/9/2025 | Listed for sale | $359,900+61%$110/sqft |
Source: | ||
| 3/5/2008 | Sold | $223,500-0.4%$68/sqft |
Source: Public Record Report a problem | ||
| 2/7/2007 | Sold | $224,500$68/sqft |
Source: Public Record Report a problem | ||
Public tax history
| Year | Property taxes | Tax assessment |
|---|---|---|
| 2024 | $7,264 +14% | $396,800 |
| 2023 | $6,372 +4.9% | $396,800 +34.1% |
| 2022 | $6,072 +9.1% | $296,000 |
Find assessor info on the county website
Neighborhood: 52302
Nearby schools
GreatSchools rating
- 6/10Echo Hill Elementary SchoolGrades: PK-4Distance: 0.7 mi
- 6/10Oak Ridge SchoolGrades: 7-8Distance: 0.4 mi
- 8/10Linn-Mar High SchoolGrades: 9-12Distance: 1.2 mi
Schools provided by the listing agent
- Elementary: Echo Hill
- Middle: Oak Ridge
- High: Linn Mar
Source: CRAAR, CDRMLS. This data may not be complete. We recommend contacting the local school district to confirm school assignments for this home.

Get pre-qualified for a loan
At Zillow Home Loans, we can pre-qualify you in as little as 5 minutes with no impact to your credit score.An equal housing lender. NMLS #10287.
Sell for more on Zillow
Get a free Zillow Showcase℠ listing and you could sell for .
$363,300
2% more+ $7,266
With Zillow Showcase(estimated)
$370,566