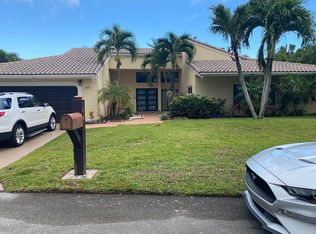Sold for $1,125,000 on 07/14/25
$1,125,000
640 SW 101st Ave, Plantation, FL 33324
4beds
2,706sqft
Single Family Residence
Built in 1995
10,247 Square Feet Lot
$1,097,400 Zestimate®
$416/sqft
$6,547 Estimated rent
Home value
$1,097,400
$988,000 - $1.22M
$6,547/mo
Zestimate® history
Loading...
Owner options
Explore your selling options
What's special
Completely remodeled 4bed/3bath home with 3-car garage located on a cul-de-sac. Brand-new custom kitchen, bathrooms and beautiful finishes throughout. Designed with an open layout offering spacious living areas, an abundance of natural light, high ceilings, integrated eat-in kitchen, formal dining, living room, family room and larger bedrooms. Split floorplan is the perfect blend of comfort, style and functionality. Ideal for any family to enjoy. The master suite includes oversized walk-in closet and direct access to the renovated pool, new stone deck and backyard. Additional perks include: New metal roof & Impact Windows, New Electric Panel, New Water Heater & updated landscaping with 4-zone irrigation system. MOTIVATED SELLER OFFERING TO BUY DOWN INTEREST RATE/ASSIST BUYERS CLOSING COSTS
Zillow last checked: 8 hours ago
Listing updated: July 15, 2025 at 08:39am
Listed by:
Diana Aleman 954-562-1977,
Preferred Realty & Associates
Bought with:
Myriam Chiriboga, 3220984
The Keyes Company
Source: MIAMI,MLS#: A11736882 Originating MLS: A-Miami Association of REALTORS
Originating MLS: A-Miami Association of REALTORS
Facts & features
Interior
Bedrooms & bathrooms
- Bedrooms: 4
- Bathrooms: 3
- Full bathrooms: 3
Heating
- Central
Cooling
- Ceiling Fan(s), Central Air
Appliances
- Included: Dishwasher, Disposal, Dryer, Ice Maker, Microwave, Electric Range, Refrigerator, Self Cleaning Oven, Washer
- Laundry: Laundry Room
Features
- Built-in Features, Split Bedroom, Walk-In Closet(s), Other
- Flooring: Ceramic Tile, Other
- Doors: High Impact Doors
- Windows: Clear Impact Glass, Blinds, High Impact Windows
Interior area
- Total structure area: 2,706
- Total interior livable area: 2,706 sqft
Property
Parking
- Total spaces: 3
- Parking features: Driveway, Other, Garage Door Opener
- Attached garage spaces: 3
- Has uncovered spaces: Yes
Features
- Stories: 1
- Entry location: First Floor Entry
- Patio & porch: Deck, Patio, Screened Porch
- Exterior features: Lighting, Other
- Has private pool: Yes
- Pool features: In Ground, Pool Only
- Fencing: Fenced
- Has view: Yes
- View description: Garden, Other, Pool
Lot
- Size: 10,247 sqft
- Features: Less Than 1/4 Acre Lot
Details
- Parcel number: 504107030240
- Zoning: PRD-5Q
Construction
Type & style
- Home type: SingleFamily
- Property subtype: Single Family Residence
Materials
- CBS Construction
- Roof: Metal
Condition
- Year built: 1995
Utilities & green energy
- Sewer: Public Sewer
- Water: Municipal Water
Community & neighborhood
Community
- Community features: None, No Subdiv/Park Info
Location
- Region: Plantation
- Subdivision: Pebble Creek At Jacaranda
Other
Other facts
- Listing terms: All Cash,Conventional,FHA
Price history
| Date | Event | Price |
|---|---|---|
| 7/14/2025 | Sold | $1,125,000-8.2%$416/sqft |
Source: | ||
| 6/30/2025 | Pending sale | $1,225,000$453/sqft |
Source: | ||
| 5/5/2025 | Price change | $1,225,000-5.8%$453/sqft |
Source: | ||
| 2/2/2025 | Listed for sale | $1,300,000+67.7%$480/sqft |
Source: | ||
| 10/31/2024 | Sold | $775,000-16.2%$286/sqft |
Source: | ||
Public tax history
| Year | Property taxes | Tax assessment |
|---|---|---|
| 2024 | $54 +3.5% | $334,300 +3% |
| 2023 | $52 +3.5% | $324,570 +3% |
| 2022 | $50 +66.7% | $315,120 +3% |
Find assessor info on the county website
Neighborhood: 33324
Nearby schools
GreatSchools rating
- 7/10Tropical Elementary SchoolGrades: PK-5Distance: 3.1 mi
- 6/10Seminole Middle SchoolGrades: 6-8Distance: 3.3 mi
- 5/10South Plantation High SchoolGrades: 9-12Distance: 3.9 mi
Get a cash offer in 3 minutes
Find out how much your home could sell for in as little as 3 minutes with a no-obligation cash offer.
Estimated market value
$1,097,400
Get a cash offer in 3 minutes
Find out how much your home could sell for in as little as 3 minutes with a no-obligation cash offer.
Estimated market value
$1,097,400
