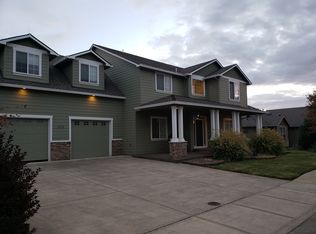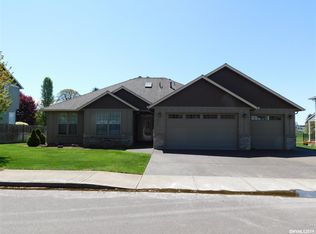Zoned RS, 3 tax lots, buildable-dividable, 4.11 acre total. Buyer to verify. Very nice 5 bedroom 3 full bath ranch home, plus Guest Home. Do not enter land or property without confirmed appointment!!!!!One of a kind property investment opportunity with awesome Territorial Views. One level 5 bedroom 3 bath home plus detached guest home on 4.11 acres. Property consists of 3 tax lots,dividable & buildable, within City of Sublimity Growth Boundary.
This property is off market, which means it's not currently listed for sale or rent on Zillow. This may be different from what's available on other websites or public sources.


