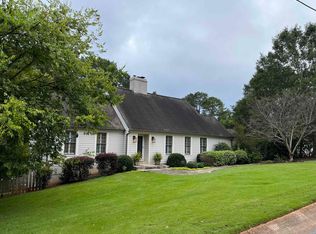Superb Location off Lumpkin Street minutes to Five Points, Memorial Park, UGA. Great schools. One owner home priced well below appraisal to make yours with an inviting foyer with hardwood floors, vaulted ceiling and natural light. Hardwood floors continue into the family room with built-in bookcases, fireplace and access to the deck. Large Formal dining room with beautiful crown molding. The bright kitchen has white cabinets and a large breakfast area featuring great windows. The laundry room, half bath and garage are located off kitchen. Master on Main features hardwoods and large bath. Two additional BRS and full BA on main. Basement features 2 bedrooms , full bath, living room with FP, two bonus rooms and storage. Wooded, fenced and private back yard.
This property is off market, which means it's not currently listed for sale or rent on Zillow. This may be different from what's available on other websites or public sources.
