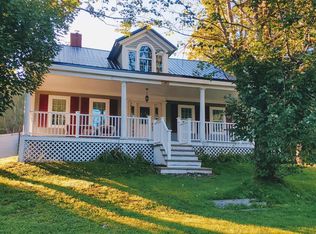Impeccable maintenance of this 1834 brick colonial and it's grounds make this historic home one to consider. It's one of the most notable Orrington homes due to its setting back and high off the road giving it an estate like quality. Upgrades of the kitchen, baths, and operating systems make this home very appealing. The formal rooms in the front of the house are the living room with fireplace and a family room. The center entry opens to a unique original circular staircase. A later addition to the home features a den and formal dining room with coffered ceilings, the kitchen & dining area as well as a laundry/mud room. A woodstove & built-in bookcases in the dining area make this a warm & inviting spot. The 2nd floor master suite is large and features a walk-in closet and beautiful full bath. There is a bedroom or office on the rear of the house. Both the master bedroom and this additional room have added access via a back staircase. The front of the house has two large bedrooms with one having a den or possibly another bedroom off it. Most of the house has gleaming hardwood or wide pine floors. There is a propane generator to keep you and your home safe in power outages. Attached 2 car garage/barn with a walk-up second floor. One of the best amenities is the beautiful 20 acres of well groomed grounds with walking trails!
This property is off market, which means it's not currently listed for sale or rent on Zillow. This may be different from what's available on other websites or public sources.
