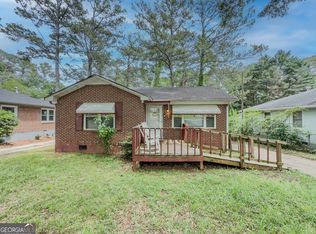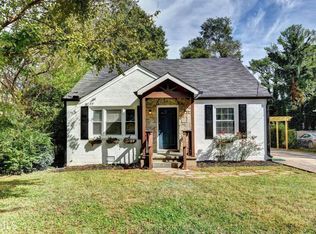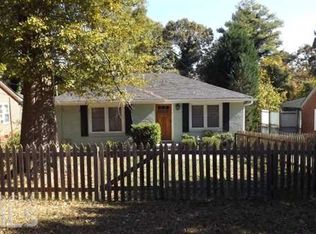Closed
$343,000
640 Quillian Ave, Decatur, GA 30032
2beds
1,296sqft
Single Family Residence
Built in 1952
8,712 Square Feet Lot
$324,900 Zestimate®
$265/sqft
$1,878 Estimated rent
Home value
$324,900
$309,000 - $344,000
$1,878/mo
Zestimate® history
Loading...
Owner options
Explore your selling options
What's special
Discover the charm of 640 Quillian Avenue in the beloved and desired East Lake Terrace community. This beautifully maintained 4-sided brick home emanates warmth and a welcoming atmosphere, which you'll immediately feel as you walk through the front door. The open floor plan allows you to flow effortlessly from the relaxing living room, through the dining area, and into the kitchen. Here you'll find granite countertops, white subway tile backsplash, and stainless appliances. Prepare to be wowed as you walk through the kitchen into the newly built and spacious sunroom boasting vaulted ceilings, tongue and groove pine walls and ceilings, and tons of energy efficient windows that bathe the room in natural light. The primary bedroom features the convenience of an en-suite half bath, and the full bathroom in the hallway has been recently renovated. Warm hardwood floors flow throughout the home. Step outside into the large, fully fenced backyard which is a haven for outdoor lovers and pet owners alike, featuring a separate dog run and a generous deck for your weekend BBQs. The unfinished basement is a huge bonus and provides lots of additional storage. All windows were replaced in 2022, and a new roof and gutters were installed in 2020. Located just minutes from Oakhurst, Kirkwood, and Downtown Decatur, you'll have some of Atlanta's best restaurants at your fingertips. Walk to Barker Bryant Memorial Park which features a lake with walking/jogging trail around it, dock, fishing, and picnic tables. Don't miss out on this gem, schedule your showing today! Square footage and measurements provided are for information only and Seller and Seller's broker do not warrant their accuracy. Buyers should use a professional to independently verify all measurements and square footage.
Zillow last checked: 8 hours ago
Listing updated: May 13, 2024 at 11:14am
Listed by:
Robbie A Harris 770-317-3813,
Compass
Bought with:
Adrian Evans, 395834
Keller Williams Realty
Source: GAMLS,MLS#: 10284051
Facts & features
Interior
Bedrooms & bathrooms
- Bedrooms: 2
- Bathrooms: 2
- Full bathrooms: 1
- 1/2 bathrooms: 1
- Main level bathrooms: 1
- Main level bedrooms: 2
Dining room
- Features: Dining Rm/Living Rm Combo
Kitchen
- Features: Breakfast Bar, Solid Surface Counters
Heating
- Central
Cooling
- Ceiling Fan(s), Central Air
Appliances
- Included: Dishwasher, Dryer, Microwave, Oven/Range (Combo), Refrigerator, Stainless Steel Appliance(s), Washer
- Laundry: Laundry Closet
Features
- Master On Main Level, Vaulted Ceiling(s)
- Flooring: Hardwood, Tile
- Windows: Double Pane Windows
- Basement: Crawl Space,Exterior Entry,Partial,Unfinished
- Attic: Pull Down Stairs
- Has fireplace: No
- Common walls with other units/homes: No Common Walls
Interior area
- Total structure area: 1,296
- Total interior livable area: 1,296 sqft
- Finished area above ground: 1,296
- Finished area below ground: 0
Property
Parking
- Parking features: Off Street
Features
- Levels: One
- Stories: 1
- Patio & porch: Deck
- Fencing: Back Yard,Fenced,Privacy,Wood
Lot
- Size: 8,712 sqft
- Features: Level
Details
- Parcel number: 15 171 23 019
Construction
Type & style
- Home type: SingleFamily
- Architectural style: Brick 4 Side,Ranch
- Property subtype: Single Family Residence
Materials
- Brick
- Foundation: Block
- Roof: Composition
Condition
- Resale
- New construction: No
- Year built: 1952
Utilities & green energy
- Sewer: Public Sewer
- Water: Public
- Utilities for property: Cable Available, Electricity Available, High Speed Internet, Natural Gas Available, Phone Available, Sewer Connected, Water Available
Green energy
- Energy efficient items: Windows
Community & neighborhood
Security
- Security features: Smoke Detector(s)
Community
- Community features: Lake, Park, Street Lights, Near Public Transport
Location
- Region: Decatur
- Subdivision: East Lake Terrace
Other
Other facts
- Listing agreement: Exclusive Right To Sell
Price history
| Date | Event | Price |
|---|---|---|
| 2/11/2026 | Listing removed | $2,100$2/sqft |
Source: FMLS GA #7714903 Report a problem | ||
| 2/5/2026 | Listed for rent | $2,100$2/sqft |
Source: FMLS GA #7714903 Report a problem | ||
| 5/10/2024 | Sold | $343,000+5.5%$265/sqft |
Source: | ||
| 4/25/2024 | Pending sale | $325,000$251/sqft |
Source: | ||
| 4/22/2024 | Contingent | $325,000$251/sqft |
Source: | ||
Public tax history
| Year | Property taxes | Tax assessment |
|---|---|---|
| 2025 | $4,251 +74.5% | $129,680 +44.6% |
| 2024 | $2,436 +30.9% | $89,680 -3.7% |
| 2023 | $1,861 -25.8% | $93,120 -3.4% |
Find assessor info on the county website
Neighborhood: Candler-Mcafee
Nearby schools
GreatSchools rating
- 4/10Ronald E McNair Discover Learning Academy Elementary SchoolGrades: PK-5Distance: 0.7 mi
- 5/10McNair Middle SchoolGrades: 6-8Distance: 1 mi
- 3/10Mcnair High SchoolGrades: 9-12Distance: 2.5 mi
Schools provided by the listing agent
- Elementary: Ronald E McNair
- Middle: Mcnair
- High: Mcnair
Source: GAMLS. This data may not be complete. We recommend contacting the local school district to confirm school assignments for this home.
Get a cash offer in 3 minutes
Find out how much your home could sell for in as little as 3 minutes with a no-obligation cash offer.
Estimated market value$324,900
Get a cash offer in 3 minutes
Find out how much your home could sell for in as little as 3 minutes with a no-obligation cash offer.
Estimated market value
$324,900


