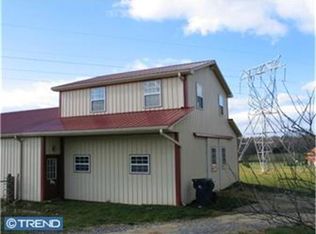Wonderful farmette nestled in southern Chester County on 6.4 acres. A tree lined paved drive leads you to this picturesque cape. A rare find of a comfortable home and features an 8-stall barn, fenced paddocks, run sheds, additional 2 sheds/1 car garage, and an apartment over the barn. The home features 4 ample bedrooms with the large master on the main. The open floor plan offers a large bright kitchen with breakfast bar and eat in area. The family room features a beautiful stone fireplace. The dining room is currently being used as a home office. There is a bright cedar framed sun room or den that overlooks the barn and much of the property. There is a full bath just off the sunroom/den area. At the back a closed porch is used for an exercise room. The laundry is just off the kitchen. Upstairs is an open walkway with 3 large bedrooms and another full bath. Plenty of storage with the full unfinished walk out basement. The barn has a large center aisle. There are 8 stalls 4-14X14 box matted stalls, 2-12X12 box stalls, and 2-10X12 box stalls. The wash stall has both hot/cold water, heat lamps, and there is a heated tack room with hot/cold water. The apartment upstairs over the barn has 1 bedroom and bath, open floor plan with a full kitchen. The septic was replaced by current owners with an additional tank installed and pump stations for the house and apartment. The roof was also replaced along with four opening (4) skylights and (7) additional skylights.. Underground drainage was also added from the barn and the home. The new propane line installed accommodates and gas dryer, on deck grill, and additional ties are present for a gas/hybrid heating system. The lines would also accommodate a gas hot water heater. The owners have made this a sanctuary still close to all the amenities you require. Come and visit~. 2020-04-07
This property is off market, which means it's not currently listed for sale or rent on Zillow. This may be different from what's available on other websites or public sources.
