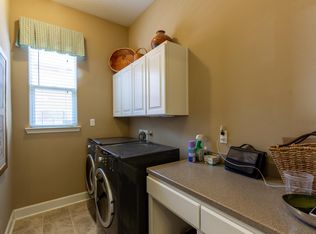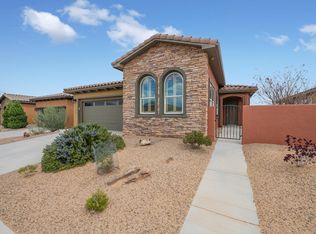Sold on 06/30/25
Price Unknown
640 Promenade Trl SW, Los Lunas, NM 87031
3beds
2,341sqft
Single Family Residence
Built in 2007
6,098.4 Square Feet Lot
$472,400 Zestimate®
$--/sqft
$2,193 Estimated rent
Home value
$472,400
$364,000 - $614,000
$2,193/mo
Zestimate® history
Loading...
Owner options
Explore your selling options
What's special
Spectacular Views & Premium Upgrades! Experience luxury living in this previous model home, showcasing breathtaking views and high-end upgrades throughout. Located in New Mexico's Premier Active Adult Community, this home offers an elegant yet comfortable lifestyle in a prime location.Key Features include: Beautiful luxury vinyl flooring throughout, Spacious split floor plan with an additional casita/office--perfect for guests, work, or hobbies, Cherry cabinets & built-ins around the fireplace, office & casita, Gourmet kitchen with a tumbled stone backsplash, Luxurious master bath with a separate shower & tub & tumbled stone tub/shower surround, Timeless views that will never change. Don't miss this opportunity--schedule your private showing today!
Zillow last checked: 8 hours ago
Listing updated: June 30, 2025 at 02:11pm
Listed by:
Premier Realty Partners 505-550-8331,
EXP Realty LLC
Bought with:
Vertical Real Estate
Keller Williams Realty
Source: SWMLS,MLS#: 1081058
Facts & features
Interior
Bedrooms & bathrooms
- Bedrooms: 3
- Bathrooms: 3
- Full bathrooms: 2
- 1/2 bathrooms: 1
Primary bedroom
- Level: Main
- Area: 270
- Dimensions: 18 x 15
Bedroom 2
- Level: Main
- Area: 130
- Dimensions: 10 x 13
Bedroom 3
- Level: Main
- Area: 110
- Dimensions: 11 x 10
Dining room
- Level: Main
- Area: 210
- Dimensions: 14 x 15
Family room
- Level: Main
- Area: 210
- Dimensions: 15 x 14
Kitchen
- Level: Main
- Area: 165
- Dimensions: 11 x 15
Living room
- Level: Main
- Area: 420
- Dimensions: 20 x 21
Office
- Level: Main
- Area: 156
- Dimensions: 12 x 13
Heating
- Central, Forced Air, Natural Gas
Cooling
- Refrigerated
Appliances
- Included: Built-In Gas Oven, Built-In Gas Range, Convection Oven, Dryer, Dishwasher, Disposal, Microwave, Refrigerator, Range Hood, Washer
- Laundry: Gas Dryer Hookup, Washer Hookup, Dryer Hookup, ElectricDryer Hookup
Features
- Breakfast Bar, Bookcases, Breakfast Area, Bathtub, Ceiling Fan(s), Dual Sinks, Entrance Foyer, Garden Tub/Roman Tub, High Ceilings, Home Office, Kitchen Island, Multiple Living Areas, Main Level Primary, Multiple Primary Suites, Pantry, Skylights, Soaking Tub, Separate Shower, Water Closet(s), Walk-In Closet(s)
- Flooring: Carpet, Vinyl
- Windows: Double Pane Windows, Insulated Windows, Vinyl, Skylight(s)
- Has basement: No
- Number of fireplaces: 1
- Fireplace features: Custom, Gas Log
Interior area
- Total structure area: 2,341
- Total interior livable area: 2,341 sqft
Property
Parking
- Total spaces: 2
- Parking features: Attached, Finished Garage, Garage, Garage Door Opener
- Attached garage spaces: 2
Features
- Levels: One
- Stories: 1
- Patio & porch: Covered, Patio
- Exterior features: Privacy Wall, Private Yard, Water Feature, Sprinkler/Irrigation
- Pool features: Community
- Fencing: Wall
- Has view: Yes
Lot
- Size: 6,098 sqft
- Features: Cul-De-Sac, Sprinklers In Rear, Landscaped, Trees, Views
Details
- Parcel number: 1 006 039 149 172 000000
- Zoning description: R-1
Construction
Type & style
- Home type: SingleFamily
- Architectural style: Spanish/Mediterranean
- Property subtype: Single Family Residence
Materials
- Stucco, Rock
- Roof: Pitched,Tile
Condition
- Resale
- New construction: No
- Year built: 2007
Details
- Builder name: Jenamar Builders Llc
Utilities & green energy
- Sewer: Public Sewer
- Water: Public
- Utilities for property: Electricity Connected, Natural Gas Connected, Sewer Connected, Water Connected
Green energy
- Energy generation: None
- Water conservation: Water-Smart Landscaping
Community & neighborhood
Security
- Security features: Smoke Detector(s)
Community
- Community features: Gated
Senior living
- Senior community: Yes
Location
- Region: Los Lunas
- Subdivision: Jubilee
HOA & financial
HOA
- Has HOA: Yes
- HOA fee: $220 monthly
- Services included: Clubhouse, Common Areas, Maintenance Grounds, Pool(s), Road Maintenance, Security
Other
Other facts
- Listing terms: Cash,Conventional,FHA,VA Loan
- Road surface type: Paved
Price history
| Date | Event | Price |
|---|---|---|
| 6/30/2025 | Sold | -- |
Source: | ||
| 5/20/2025 | Pending sale | $475,000$203/sqft |
Source: | ||
| 4/8/2025 | Price change | $475,000-1%$203/sqft |
Source: | ||
| 3/31/2025 | Listed for sale | $480,000+13.3%$205/sqft |
Source: | ||
| 4/5/2022 | Sold | -- |
Source: | ||
Public tax history
| Year | Property taxes | Tax assessment |
|---|---|---|
| 2024 | $4,350 +0.7% | $137,334 |
| 2023 | $4,322 +7.4% | $137,334 +8.4% |
| 2022 | $4,022 +0.8% | $126,667 +1.7% |
Find assessor info on the county website
Neighborhood: 87031
Nearby schools
GreatSchools rating
- 5/10Sundance Elementary SchoolGrades: PK-6Distance: 0.5 mi
- 5/10Los Lunas Middle SchoolGrades: 7-8Distance: 3.5 mi
- 3/10Valencia High SchoolGrades: 9-12Distance: 9.9 mi
Get a cash offer in 3 minutes
Find out how much your home could sell for in as little as 3 minutes with a no-obligation cash offer.
Estimated market value
$472,400
Get a cash offer in 3 minutes
Find out how much your home could sell for in as little as 3 minutes with a no-obligation cash offer.
Estimated market value
$472,400

