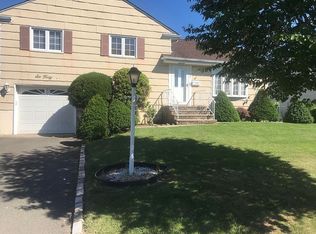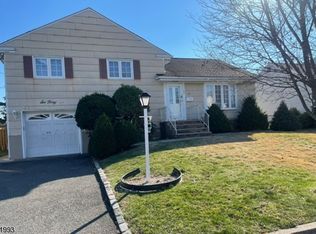This meticulously maintained, spacious gem of a home in the desirable Sunnyside section of Linden boasts a first floor family room with a wood burning fireplace off the kitchen. The eat-in-kitchen offers ample custom oak cabinetry and a Pella sliding door to the wood deck. Hardwood floors in the living room, dining room and bedrooms. Andersen windows throughout. Tall Emerald Green Arborvitae trees provide privacy to the patio and impeccably manicured back yard. The house is situated within walking distance to schools from elementary through high school and is conveniently located to mass transit, shopping, dining and more.
This property is off market, which means it's not currently listed for sale or rent on Zillow. This may be different from what's available on other websites or public sources.

