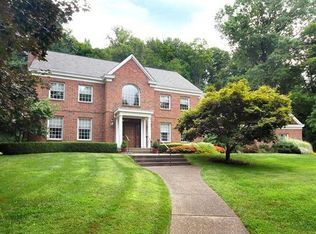Sold for $3,050,000 on 05/26/23
$3,050,000
640 Pine Rd, Sewickley, PA 15143
7beds
5baths
7,764sqft
SingleFamily
Built in 1912
0.89 Acres Lot
$3,280,500 Zestimate®
$393/sqft
$4,761 Estimated rent
Home value
$3,280,500
$2.95M - $3.67M
$4,761/mo
Zestimate® history
Loading...
Owner options
Explore your selling options
What's special
Spectacular brick Georgian colonial in the very heart of the village of Sewickley, on a quiet, tree lined street; matchless elegance throughout the entire house; an architectural masterpiece designed by MacClure & Spahr; tastefully renovated and updated by the current owners to reflect today's lifestyle; private and beautifully landscaped large lot with mature specimen trees, flagstone patio & a reflection pond; dramatic foyer; generously sized rooms throughout; sunny bay window areas; eat-in chef's kitchen with all the bells and whistles; adjacent butler's pantry; new luxurious master suite with impressive master bath and walk-in dressing room; lower level includes large gameroom, media room, exercise room, kitchenette, powder room, and wine cellar; third floor is totally renovated with 3 bedrooms, new hall bath, and cozy tv room; lovely garden room adjacent to the living room; second floor office with 3 walls of windows; 4 car garage; and so much more!
Facts & features
Interior
Bedrooms & bathrooms
- Bedrooms: 7
- Bathrooms: 5.5
Heating
- Other
Cooling
- Central
Features
- Has fireplace: Yes
Interior area
- Total interior livable area: 7,764 sqft
Property
Features
- Exterior features: Wood
Lot
- Size: 0.89 Acres
Details
- Parcel number: 0508E00205000000
Construction
Type & style
- Home type: SingleFamily
- Architectural style: Colonial
Materials
- Frame
- Roof: Slate
Condition
- Year built: 1912
Community & neighborhood
Location
- Region: Sewickley
Price history
| Date | Event | Price |
|---|---|---|
| 5/26/2023 | Sold | $3,050,000+362.1%$393/sqft |
Source: Public Record Report a problem | ||
| 11/1/2012 | Sold | $660,000-78%$85/sqft |
Source: Public Record Report a problem | ||
| 4/10/2012 | Listed for sale | $2,995,000$386/sqft |
Source: Prudential Preferred Realty #894970 Report a problem | ||
Public tax history
| Year | Property taxes | Tax assessment |
|---|---|---|
| 2025 | $44,060 +30.8% | $1,600,000 +20.4% |
| 2024 | $33,690 +436.1% | $1,328,600 |
| 2023 | $6,284 | $1,328,600 |
Find assessor info on the county website
Neighborhood: 15143
Nearby schools
GreatSchools rating
- 7/10Edgeworth Elementary SchoolGrades: K-5Distance: 0.5 mi
- 7/10Quaker Valley Middle SchoolGrades: 6-8Distance: 0.7 mi
- 9/10Quaker Valley High SchoolGrades: 9-12Distance: 1.5 mi
