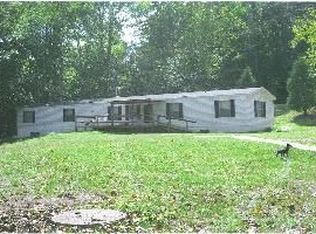Closed
$143,000
640 Pea Ridge Rd, Spencer, IN 47460
3beds
1,470sqft
Single Family Residence
Built in 1965
1 Acres Lot
$143,900 Zestimate®
$--/sqft
$1,549 Estimated rent
Home value
$143,900
Estimated sales range
Not available
$1,549/mo
Zestimate® history
Loading...
Owner options
Explore your selling options
What's special
Charming Country Home with Endless Potential – 3 Bedrooms, 1 Bath, 2 Living Spaces, 1 Acre Nestled on a peaceful 1-acre lot in a serene county setting, this 3-bedroom, 1-bathroom home offers a fantastic opportunity for those looking to invest in a property with great potential. Whether you're a first-time homebuyer, an investor, or someone looking for a project to make your own, this home is ready for your personal touch! Step inside and discover two spacious living areas that provide ample room for entertaining or relaxing with family. The cozy gas fireplace in the main living room adds warmth and charm, perfect for chilly evenings. The kitchen and bathroom are functional but could use some updates, allowing you to create the home of your dreams. The generous 1-acre lot offers plenty of outdoor space for gardening, play, or simply enjoying the tranquility of country living. With some TLC, this home can be transformed into a beautiful retreat that reflects your style and vision.
Zillow last checked: 8 hours ago
Listing updated: June 11, 2025 at 12:46pm
Listed by:
Crystal Russell Cell:812-320-3891,
Century 21 Scheetz - Bloomington
Bought with:
Nicole Stanley
RE/MAX Cornerstone
Source: IRMLS,MLS#: 202445632
Facts & features
Interior
Bedrooms & bathrooms
- Bedrooms: 3
- Bathrooms: 1
- Full bathrooms: 1
- Main level bedrooms: 3
Bedroom 1
- Level: Main
Bedroom 2
- Level: Main
Family room
- Level: Main
- Area: 220
- Dimensions: 20 x 11
Kitchen
- Level: Main
- Area: 140
- Dimensions: 20 x 7
Living room
- Level: Main
- Area: 360
- Dimensions: 24 x 15
Heating
- Natural Gas, Propane Tank Owned
Cooling
- Central Air
Features
- Basement: Crawl Space
- Number of fireplaces: 1
- Fireplace features: Family Room
Interior area
- Total structure area: 1,470
- Total interior livable area: 1,470 sqft
- Finished area above ground: 1,470
- Finished area below ground: 0
Property
Features
- Levels: One
- Stories: 1
Lot
- Size: 1 Acres
- Features: Few Trees, 0-2.9999
Details
- Additional structures: Garden Shed
- Parcel number: 601704200110.000016
Construction
Type & style
- Home type: SingleFamily
- Architectural style: Ranch
- Property subtype: Single Family Residence
Materials
- Vinyl Siding
Condition
- New construction: No
- Year built: 1965
Utilities & green energy
- Sewer: Septic Tank
- Water: Well
Community & neighborhood
Location
- Region: Spencer
- Subdivision: None
Price history
| Date | Event | Price |
|---|---|---|
| 6/11/2025 | Sold | $143,000-7.7% |
Source: | ||
| 4/2/2025 | Price change | $155,000-1.6% |
Source: | ||
| 2/27/2025 | Price change | $157,500-1.6% |
Source: | ||
| 1/24/2025 | Price change | $160,000-8.6% |
Source: | ||
| 1/6/2025 | Price change | $175,000-2.8% |
Source: | ||
Public tax history
| Year | Property taxes | Tax assessment |
|---|---|---|
| 2024 | $141 +2% | $134,600 +7.3% |
| 2023 | $138 +2% | $125,500 +6.6% |
| 2022 | $135 | $117,700 +22.2% |
Find assessor info on the county website
Neighborhood: 47460
Nearby schools
GreatSchools rating
- 7/10Mccormick's Creek Elementary SchoolGrades: K-6Distance: 2.9 mi
- 7/10Owen Valley Middle SchoolGrades: 7-8Distance: 2.9 mi
- 4/10Owen Valley Community High SchoolGrades: 9-12Distance: 2.8 mi
Schools provided by the listing agent
- Elementary: Spencer
- Middle: Owen Valley
- High: Owen Valley
- District: Spencer-Owen Community Schools
Source: IRMLS. This data may not be complete. We recommend contacting the local school district to confirm school assignments for this home.
Get pre-qualified for a loan
At Zillow Home Loans, we can pre-qualify you in as little as 5 minutes with no impact to your credit score.An equal housing lender. NMLS #10287.

