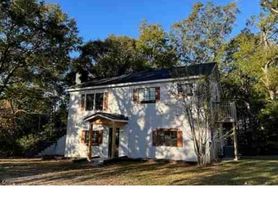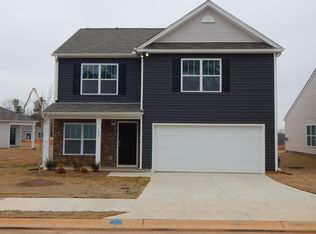Welcome to 640 Orsman Trail, your next home in the heart of charming Woodruff, SC! This beautifully maintained 4-bedroom, 2.5-bathroom home offers the perfect blend of comfort, convenience, and modern upgrades.
Step inside to find durable LVP flooring throughout the main level, complemented by a cozy gas fireplace perfect for relaxing evenings. Upstairs, you'll enjoy plush carpeting, four generously sized bedrooms, and a versatile flex room ideal for a home office, playroom, or second living area.
The open-concept kitchen features a spacious walk-in pantry, while the oversized master suite boasts a luxurious walk-in closet for all your storage needs. Smart home technology adds ease to everyday living with remote control access to the garage door and thermostat.
Additional features include:
- Attached two-car garage with private driveway
- Private lot with friendly neighbors
- Walkable to downtown Woodruff's shops and restaurants
- Just minutes from BMW and Michelin's Woodruff facilities
- Quick access to Hwy 101 and I-85 for easy commuting
This home offers the privacy you crave with the convenience you need schedule a tour today and see all this Woodruff gem has to offer!
The lease is set to be a 12 month lease, but could be flexible to extended terms. The renter is responsible for electric, water, and gas. This property holds a no smoking policy. All maintenance requests outside of that of normal wear and tear are handled directly by the Master Properties Greenville's maintenance team. In your lease you will also have easy app access to pay rent simply online as well as immediate access to a maintenance team. Renter's insurance will also be available right at your fingertips if you so wish to insure your valuables through our discounted program. Happy leasing!
House for rent
Accepts Zillow applications
$2,245/mo
640 Orsman Trl, Woodruff, SC 29388
4beds
2,345sqft
Price may not include required fees and charges.
Single family residence
Available now
No pets
Central air
Hookups laundry
Attached garage parking
Heat pump
What's special
Gas fireplacePlush carpetingSpacious walk-in pantryPrivate lotOpen-concept kitchenVersatile flex roomOversized master suite
- 87 days |
- -- |
- -- |
Travel times
Facts & features
Interior
Bedrooms & bathrooms
- Bedrooms: 4
- Bathrooms: 3
- Full bathrooms: 3
Heating
- Heat Pump
Cooling
- Central Air
Appliances
- Included: Dishwasher, Freezer, Microwave, Oven, Refrigerator, WD Hookup
- Laundry: Hookups
Features
- WD Hookup, Walk In Closet
- Flooring: Carpet, Hardwood, Tile
Interior area
- Total interior livable area: 2,345 sqft
Property
Parking
- Parking features: Attached
- Has attached garage: Yes
- Details: Contact manager
Features
- Exterior features: Electricity not included in rent, Gas not included in rent, New Build, Walk In Closet, Water not included in rent, large lot
Details
- Parcel number: N/A
Construction
Type & style
- Home type: SingleFamily
- Property subtype: Single Family Residence
Community & HOA
Location
- Region: Woodruff
Financial & listing details
- Lease term: 1 Year
Price history
| Date | Event | Price |
|---|---|---|
| 10/3/2025 | Price change | $2,245-2.2%$1/sqft |
Source: Zillow Rentals | ||
| 8/11/2025 | Listed for rent | $2,295+2%$1/sqft |
Source: Zillow Rentals | ||
| 6/5/2025 | Listing removed | $2,250$1/sqft |
Source: Zillow Rentals | ||
| 5/16/2025 | Listed for rent | $2,250$1/sqft |
Source: Zillow Rentals | ||
| 2/3/2025 | Sold | $289,900$124/sqft |
Source: | ||

