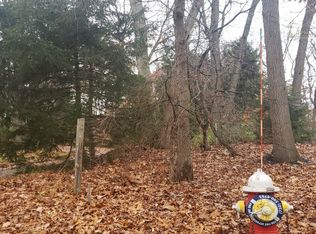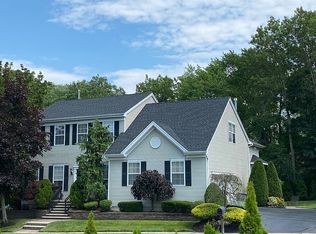Sold for $1,275,000
$1,275,000
640 Old Stage Rd, East Brunswick, NJ 08816
5beds
3,889sqft
Single Family Residence
Built in 2003
1.06 Acres Lot
$1,316,600 Zestimate®
$328/sqft
$4,498 Estimated rent
Home value
$1,316,600
$1.20M - $1.45M
$4,498/mo
Zestimate® history
Loading...
Owner options
Explore your selling options
What's special
Welcome to your dream home! Nestled on a beautifully landscaped 1-acre lot, this multi-generational gem offers space, luxury, and convenience. Boasting 5 spacious bedrooms,3 full bathrooms, and 2 half bathrooms, this home is move-in ready with top-to-bottom upgrades. Enjoy peace of mind with a brand new roof under a 10-year warranty, brand new 3-zone HVAC systems, and a new water heater. The remodeled kitchen features all new appliances, tile backsplash, and a breakfast barperfect for gatherings. All bathrooms are newly renovated, while the entire home has been freshly painted. The main level offers a formal dining room and a great room with cathedral ceilings, brand new skylights, and a stunning stone wall with a woodburning fireplace, creating a warm and inviting centerpiece. A beautiful 4-season sunroom opens to a sprawling park-like backyard oasis, complete with a spacious covered patio, ideal for relaxing or entertaining. Located in a blue ribbon school district and close to houses of worship, this home combines elegance and practicality. A three-car garage and circular driveway provide ample parking for family and guests. Don't miss this rare opportunity to own a truly exceptional property!
Zillow last checked: 8 hours ago
Listing updated: May 27, 2025 at 12:34pm
Listed by:
ITAMAR HILLEL,
ORANGE KEY REALTY, INC. 732-297-6969
Source: All Jersey MLS,MLS#: 2511879R
Facts & features
Interior
Bedrooms & bathrooms
- Bedrooms: 5
- Bathrooms: 5
- Full bathrooms: 3
- 1/2 bathrooms: 2
Dining room
- Features: Formal Dining Room
Kitchen
- Features: Breakfast Bar, Kitchen Island, Pantry, Eat-in Kitchen
Basement
- Area: 0
Heating
- Forced Air
Cooling
- Central Air, Ceiling Fan(s), Zoned
Appliances
- Included: Dishwasher, Dryer, Refrigerator, Range, Oven, Washer, Gas Water Heater
Features
- Blinds, Cathedral Ceiling(s), Drapes-See Remarks, Security System, Shades-Existing, Skylight, Entrance Foyer, Great Room, 3 Bedrooms, Kitchen, Laundry Room, Library/Office, Bath Half, Bath Full, Bath Main, Florida Room, 2 Bedrooms, Storage, Attic
- Flooring: Carpet, Ceramic Tile, Wood
- Windows: Blinds, Drapes, Shades-Existing, Skylight(s)
- Basement: Full, Finished, Bath Half, Other Room(s), Den, Recreation Room, Storage Space, Interior Entry, Utility Room, Workshop
- Number of fireplaces: 1
- Fireplace features: Wood Burning
Interior area
- Total structure area: 3,889
- Total interior livable area: 3,889 sqft
Property
Parking
- Total spaces: 3
- Parking features: 3 Cars Deep, Asphalt, Paver Blocks, Garage, Attached
- Attached garage spaces: 3
- Has uncovered spaces: Yes
Features
- Levels: Two
- Stories: 2
Lot
- Size: 1.06 Acres
- Features: Level, Wooded
Details
- Parcel number: 04003210700028
- Zoning: R1
Construction
Type & style
- Home type: SingleFamily
- Architectural style: Custom Development
- Property subtype: Single Family Residence
Materials
- Roof: Asphalt
Condition
- Year built: 2003
Utilities & green energy
- Gas: Natural Gas
- Sewer: Public Sewer
- Water: Public
- Utilities for property: Underground Utilities
Community & neighborhood
Security
- Security features: Security System
Location
- Region: East Brunswick
Other
Other facts
- Ownership: Fee Simple
Price history
| Date | Event | Price |
|---|---|---|
| 5/27/2025 | Sold | $1,275,000+0%$328/sqft |
Source: | ||
| 4/28/2025 | Contingent | $1,274,999$328/sqft |
Source: | ||
| 4/17/2025 | Listed for sale | $1,274,999+27.5%$328/sqft |
Source: | ||
| 8/11/2024 | Listing removed | -- |
Source: | ||
| 7/27/2024 | Listed for sale | $999,999$257/sqft |
Source: | ||
Public tax history
| Year | Property taxes | Tax assessment |
|---|---|---|
| 2025 | $24,838 | $210,100 |
| 2024 | $24,838 +2.8% | $210,100 |
| 2023 | $24,166 +0.3% | $210,100 |
Find assessor info on the county website
Neighborhood: 08816
Nearby schools
GreatSchools rating
- 9/10Warnsdorfer Elementary SchoolGrades: PK-4Distance: 1.9 mi
- 5/10Churchill Junior High SchoolGrades: 7-9Distance: 4.6 mi
- 9/10East Brunswick High SchoolGrades: 10-12Distance: 3 mi
Get a cash offer in 3 minutes
Find out how much your home could sell for in as little as 3 minutes with a no-obligation cash offer.
Estimated market value$1,316,600
Get a cash offer in 3 minutes
Find out how much your home could sell for in as little as 3 minutes with a no-obligation cash offer.
Estimated market value
$1,316,600

