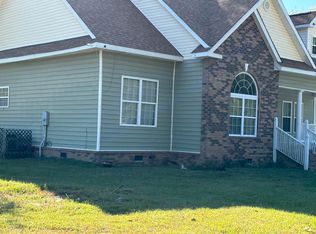Closed
$395,000
640 Old Back River Rd, Goose Creek, SC 29445
4beds
2,342sqft
Single Family Residence
Built in 1978
1.14 Acres Lot
$397,600 Zestimate®
$169/sqft
$2,568 Estimated rent
Home value
$397,600
$378,000 - $417,000
$2,568/mo
Zestimate® history
Loading...
Owner options
Explore your selling options
What's special
PRICE IMPROVEMENT & PRICED TO SELL!! 4 bedroom, 2 & 1/2 bath home sitting on an enormous 1.14 acre lot in the heart of the city! This home has unlimited potential & tons of space with vast front & backyards including a 10+ car driveway, garage & plenty of trees for privacy. There are great features throughout the home such as real hardwood flooring, ceilings fans, crown molding, vinyl windows with trim, all new electrical wiring & much more!! The spacious living room has crown molding, smooth ceilings & beautiful hardwoods. You'll love the large separate dining room & fully equipped kitchen with real wood cabinets & farm sink. The master suite offers dual closets, updated flooring & shower.There is huge 350+ sq. ft., bonus room with LVP flooring, high ceilings that can be used for anything with exterior front door access. This home is rock solid with vinyl siding installed over concrete block, The home is zoned Residential R2 which offers some options for expansion an/or additions. The owner has had new flooring installed (hardwoods) in main room, both bathrooms & office (bonus room) along with re-wiring the entire house, and professional extensive crawlspace & foundation udpates for ease of mind. There is also a sump pump & draining system installed on the grounds for irrigation so the ground stays nice & dry. The spacious along with the acreage make it the perfect choice for those needing to expand or want that "country in the city" living. Convenietly located to shopping, resturants and Interstate I-26. Book your private viewing today!!
Zillow last checked: 8 hours ago
Listing updated: April 01, 2025 at 04:58pm
Listed by:
Keller Williams Realty Charleston West Ashley
Bought with:
The Boulevard Company
Source: CTMLS,MLS#: 24030736
Facts & features
Interior
Bedrooms & bathrooms
- Bedrooms: 4
- Bathrooms: 3
- Full bathrooms: 2
- 1/2 bathrooms: 1
Heating
- Heat Pump, See Remarks
Cooling
- Other
Appliances
- Laundry: Electric Dryer Hookup, Washer Hookup
Features
- Ceiling - Blown, See Remarks, Walk-In Closet(s), Ceiling Fan(s), Other, Pantry
- Flooring: Ceramic Tile, Luxury Vinyl, Other, Vinyl, Wood
- Doors: Some Storm Door(s)
- Windows: Storm Window(s), Window Treatments
- Has fireplace: Yes
- Fireplace features: Free Standing, Other
Interior area
- Total structure area: 2,342
- Total interior livable area: 2,342 sqft
Property
Parking
- Total spaces: 2
- Parking features: Garage, Attached, Other, Garage Door Opener
- Attached garage spaces: 2
Features
- Levels: Two
- Stories: 2
- Entry location: Ground Level
- Patio & porch: Front Porch
- Fencing: Partial
Lot
- Size: 1.14 Acres
- Features: 1 - 2 Acres, Interior Lot
Details
- Parcel number: 2441102024
Construction
Type & style
- Home type: SingleFamily
- Architectural style: Live/Work
- Property subtype: Single Family Residence
Materials
- Vinyl Siding
- Foundation: Crawl Space, Slab
- Roof: Architectural
Condition
- New construction: No
- Year built: 1978
Utilities & green energy
- Sewer: Public Sewer
- Water: Public
- Utilities for property: BCW & SA, Berkeley Elect Co-Op
Community & neighborhood
Community
- Community features: Other, RV / Boat Storage
Location
- Region: Goose Creek
- Subdivision: Howe Hall
Other
Other facts
- Listing terms: Any,Cash,Conventional,FHA,Other,VA Loan
Price history
| Date | Event | Price |
|---|---|---|
| 4/1/2025 | Sold | $395,000-3.7%$169/sqft |
Source: | ||
| 3/7/2025 | Contingent | $409,999$175/sqft |
Source: | ||
| 2/14/2025 | Price change | $409,999-18%$175/sqft |
Source: | ||
| 12/15/2024 | Listed for sale | $499,900+204.8%$213/sqft |
Source: | ||
| 1/9/2017 | Sold | $164,000+109.5%$70/sqft |
Source: | ||
Public tax history
| Year | Property taxes | Tax assessment |
|---|---|---|
| 2024 | $1,032 +9.6% | $7,560 +14.9% |
| 2023 | $941 -7.6% | $6,580 |
| 2022 | $1,018 -45.5% | $6,580 |
Find assessor info on the county website
Neighborhood: 29445
Nearby schools
GreatSchools rating
- 5/10Mount Holly ElementaryGrades: PK-5Distance: 1 mi
- 3/10Sedgefield Middle SchoolGrades: 6-8Distance: 1 mi
- 3/10Goose Creek High SchoolGrades: 9-12Distance: 1.3 mi
Schools provided by the listing agent
- Elementary: Goose Creek Primary
- Middle: Sedgefield
- High: Goose Creek
Source: CTMLS. This data may not be complete. We recommend contacting the local school district to confirm school assignments for this home.
Get a cash offer in 3 minutes
Find out how much your home could sell for in as little as 3 minutes with a no-obligation cash offer.
Estimated market value
$397,600
Get a cash offer in 3 minutes
Find out how much your home could sell for in as little as 3 minutes with a no-obligation cash offer.
Estimated market value
$397,600
