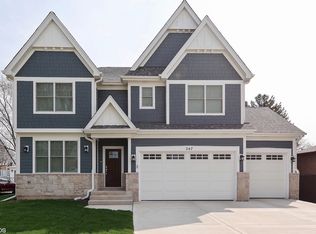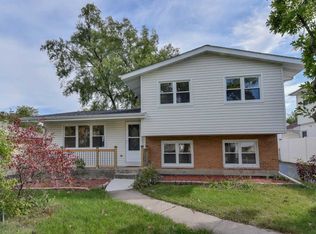Closed
$1,070,000
640 N Willow Rd, Elmhurst, IL 60126
5beds
5,569sqft
Single Family Residence
Built in 2008
7,840.8 Square Feet Lot
$1,091,300 Zestimate®
$192/sqft
$7,649 Estimated rent
Home value
$1,091,300
$993,000 - $1.19M
$7,649/mo
Zestimate® history
Loading...
Owner options
Explore your selling options
What's special
Stunning & Extremely Maintained All Brick home!! A Truly move-in ready with Over 5500 finished square feet this 5 bedroom, 5 full bathroom updated home offers a flexible floor plan that checks all the boxes for even the most discerning buyer! Upon entering you are immediately greeted with the large 2-story foyer with beautiful Crystal chandelier and grand staircase. The living room leads to the office where french doors provide a quiet working environment with floor to ceiling custom built-ins. If entertaining is your thing you will appreciate the large Great Room with stone fireplace that flows into the gourmet kitchen w/ high end Stainless steel appliances, loads of cabinets and counter space, an island, double ovens, new convection microwave and 5 burner cooktop. The nearby separate dining room is perfect for those special occasions. Laundry/mud room off the 3 car garage and full bath completes the main level. Upstairs offers a spacious primary suite retreat (over 700 sq ft!) that is the perfect escape featuring dual walk-in closets with custom organizers, flexible bonus room space and double vanity bathroom with separate shower and large jacuzzi tub, a second ensuite with vaulted ceilings and two additional bedrooms and hallway bath. The lower level is perfect for unwinding or a great opportunity for multi-generational living with large recreation/family room with kitchenette/wet bar, full bathroom, 5th bedroom, office space/sitting room and a beautiful home gym. Enjoy the outdoors from your patio and fenced in yard and just steps from Crestview Park playground, pickle ball courts, soccer fields, ball fields and sledding hill. Convenient location with access to all major expressways and just 1.5 miles to the heart of downtown Elmhurst.
Zillow last checked: 8 hours ago
Listing updated: July 25, 2025 at 01:01am
Listing courtesy of:
Jeff Salhani 847-650-1486,
REMAX Legends
Bought with:
Shaji Kurian
Hometown Real Estate
Source: MRED as distributed by MLS GRID,MLS#: 12341048
Facts & features
Interior
Bedrooms & bathrooms
- Bedrooms: 5
- Bathrooms: 5
- Full bathrooms: 5
Primary bedroom
- Features: Flooring (Carpet), Bathroom (Full, Double Sink, Whirlpool & Sep Shwr)
- Level: Second
- Area: 435 Square Feet
- Dimensions: 15X29
Bedroom 2
- Features: Flooring (Carpet)
- Level: Second
- Area: 192 Square Feet
- Dimensions: 12X16
Bedroom 3
- Features: Flooring (Carpet)
- Level: Second
- Area: 143 Square Feet
- Dimensions: 11X13
Bedroom 4
- Features: Flooring (Carpet)
- Level: Second
- Area: 143 Square Feet
- Dimensions: 11X13
Bedroom 5
- Features: Flooring (Carpet)
- Level: Basement
- Area: 192 Square Feet
- Dimensions: 12X16
Bonus room
- Features: Flooring (Carpet)
- Level: Second
- Area: 255 Square Feet
- Dimensions: 17X15
Dining room
- Features: Flooring (Hardwood)
- Level: Main
- Area: 165 Square Feet
- Dimensions: 15X11
Eating area
- Features: Flooring (Hardwood)
- Level: Main
- Area: 200 Square Feet
- Dimensions: 10X20
Exercise room
- Features: Flooring (Other)
- Level: Basement
- Area: 252 Square Feet
- Dimensions: 12X21
Family room
- Features: Flooring (Hardwood)
- Level: Main
- Area: 289 Square Feet
- Dimensions: 17X17
Foyer
- Features: Flooring (Hardwood)
- Level: Main
- Area: 64 Square Feet
- Dimensions: 8X8
Kitchen
- Features: Kitchen (Eating Area-Breakfast Bar, Island, Breakfast Room, Granite Counters), Flooring (Hardwood)
- Level: Main
- Area: 150 Square Feet
- Dimensions: 10X15
Laundry
- Features: Flooring (Ceramic Tile)
- Level: Main
- Area: 72 Square Feet
- Dimensions: 8X9
Living room
- Features: Flooring (Hardwood)
- Level: Main
- Area: 168 Square Feet
- Dimensions: 12X14
Office
- Features: Flooring (Hardwood)
- Level: Main
- Area: 156 Square Feet
- Dimensions: 12X13
Recreation room
- Features: Flooring (Carpet)
- Level: Basement
- Area: 650 Square Feet
- Dimensions: 26X25
Sitting room
- Features: Flooring (Carpet)
- Level: Basement
- Area: 208 Square Feet
- Dimensions: 13X16
Walk in closet
- Level: Second
- Area: 42 Square Feet
- Dimensions: 7X6
Heating
- Natural Gas, Forced Air, Sep Heating Systems - 2+, Zoned
Cooling
- Central Air
Appliances
- Included: Double Oven, Microwave, Dishwasher, Refrigerator, Washer, Dryer, Disposal, Stainless Steel Appliance(s), Wine Refrigerator, Cooktop
- Laundry: Main Level, Gas Dryer Hookup, Sink
Features
- Cathedral Ceiling(s), Wet Bar, In-Law Floorplan, 1st Floor Full Bath, Bookcases, Granite Counters, Separate Dining Room
- Flooring: Hardwood
- Windows: Screens, Drapes
- Basement: Finished,Rec/Family Area,Storage Space,Full
- Number of fireplaces: 1
- Fireplace features: Gas Log, Gas Starter, Family Room
Interior area
- Total structure area: 5,569
- Total interior livable area: 5,569 sqft
- Finished area below ground: 1,741
Property
Parking
- Total spaces: 3
- Parking features: Concrete, Garage Door Opener, On Site, Garage Owned, Attached, Garage
- Attached garage spaces: 3
- Has uncovered spaces: Yes
Accessibility
- Accessibility features: No Disability Access
Features
- Stories: 2
- Patio & porch: Patio
- Fencing: Fenced
Lot
- Size: 7,840 sqft
- Dimensions: 60 X 131
Details
- Parcel number: 0336111019
- Special conditions: None
- Other equipment: Intercom, Ceiling Fan(s)
Construction
Type & style
- Home type: SingleFamily
- Property subtype: Single Family Residence
Materials
- Brick, Stone
- Foundation: Concrete Perimeter
- Roof: Asphalt
Condition
- New construction: No
- Year built: 2008
Utilities & green energy
- Sewer: Public Sewer, Storm Sewer
- Water: Lake Michigan, Public
Community & neighborhood
Community
- Community features: Park, Tennis Court(s), Street Lights, Street Paved
Location
- Region: Elmhurst
Other
Other facts
- Listing terms: Conventional
- Ownership: Fee Simple
Price history
| Date | Event | Price |
|---|---|---|
| 7/23/2025 | Sold | $1,070,000-2.7%$192/sqft |
Source: | ||
| 5/23/2025 | Contingent | $1,099,990$198/sqft |
Source: | ||
| 5/23/2025 | Listed for sale | $1,099,990$198/sqft |
Source: | ||
| 5/19/2025 | Listing removed | $6,890$1/sqft |
Source: MRED as distributed by MLS GRID #12330191 Report a problem | ||
| 5/8/2025 | Listing removed | $1,099,990$198/sqft |
Source: | ||
Public tax history
| Year | Property taxes | Tax assessment |
|---|---|---|
| 2024 | $17,457 +8.2% | $293,053 +8.8% |
| 2023 | $16,133 +5.4% | $269,400 +5.3% |
| 2022 | $15,299 +4.4% | $255,760 +4.4% |
Find assessor info on the county website
Neighborhood: 60126
Nearby schools
GreatSchools rating
- 5/10Conrad Fischer Elementary SchoolGrades: K-5Distance: 0.6 mi
- 7/10Churchville Middle SchoolGrades: 6-8Distance: 0.6 mi
- 10/10York Community High SchoolGrades: 9-12Distance: 2 mi
Schools provided by the listing agent
- Elementary: Fischer Elementary School
- Middle: Churchville Middle School
- High: York Community High School
- District: 205
Source: MRED as distributed by MLS GRID. This data may not be complete. We recommend contacting the local school district to confirm school assignments for this home.

Get pre-qualified for a loan
At Zillow Home Loans, we can pre-qualify you in as little as 5 minutes with no impact to your credit score.An equal housing lender. NMLS #10287.
Sell for more on Zillow
Get a free Zillow Showcase℠ listing and you could sell for .
$1,091,300
2% more+ $21,826
With Zillow Showcase(estimated)
$1,113,126
