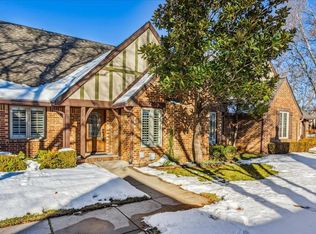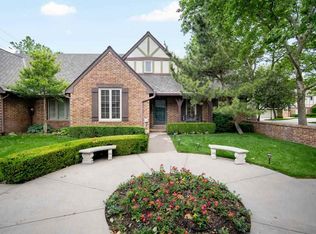The Mews was conceived as a luxury condominium offering attractive, high-quality homes for gracious convenient and secure living. For 45 years they have set a standard that is hard to match. Unit 9 has been professionally decorated and well maintained. It offers dual masters on the main floor along with a stunning living room, formal dining, a performance kitchen with its own informal dinning and a handy laundry. The formal dining room opens to a walled terrace. The primary bedroom opens to a private deck. The main floor has a whole house speaker system with volume controls in each room. The basement offers another master with huge closet, another gracious living room with fireplace and if you like another kitchen and dining area. There is also a storm room with heavy door for your piece of mind. The sellers have moved into and furnished their new space. Most furnishings will be consigned for sale once a contract is negotiated. The sellers will consider offering the buyers first right of refusal.
This property is off market, which means it's not currently listed for sale or rent on Zillow. This may be different from what's available on other websites or public sources.


