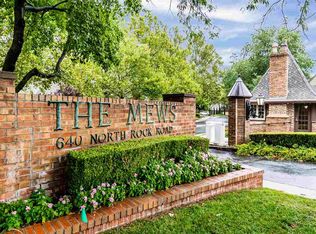Sold
Street View
Price Unknown
640 N Rock Rd UNIT 4, Wichita, KS 67206
3beds
3,116sqft
Patio Home
Built in 1977
-- sqft lot
$334,700 Zestimate®
$--/sqft
$2,531 Estimated rent
Home value
$334,700
$311,000 - $361,000
$2,531/mo
Zestimate® history
Loading...
Owner options
Explore your selling options
What's special
PLEASE NOTE: BEST & HIGHEST OFFERS for this property will be presented to the Seller at 7:00 p.m. this evening - March 11, 2023. Enjoy the low maintenance lifestyle that awaits the next homeowner of this fabulous Patio Home in the desirable, private gated community of The Mews. This 3 bedroom, 3 bath all brick property is a showcase of charm. Enter the foyer from a private exterior courtyard to a beautiful living room featuring a vaulted ceiling with wood beams, incredible 2 tiered newly installed light fixture that adds a feeling of grandeur, large windows, wood burning fireplace, wet bar & decorative bookcase. Plantation shutters add privacy & depth to windows & new hardwood flooring installed in main living areas. A spacious formal dining room opens from the living area which will hold a sizable table & chairs for family gatherings with lots of windows allowing copious lighting, chair rail molding, grass cloth, & view of the wooded area behind the lot. The kitchen offers an informal dining space, island with cooktop, desk, pantry with laundry conveniently located off the kitchen where washer & dryer transfer to new owner. The primary bedroom offers on suite bathroom, 2nd bedroom with full bathroom on main level. The finished lower level provides plenty of room for entertaining or relaxing, another wet bar, 3rd bedroom & bath, huge cedar closet & abundant storage areas that could be perfect as craft room and/or wine storage. Beautiful backyard space has concrete patio, new 8 ft wrought iron fence. HOA dues include roof replacement, exterior painting, mowing, edging, sprinkler care, and trash service.
Zillow last checked: 8 hours ago
Listing updated: August 08, 2023 at 03:56pm
Listed by:
Lindi Lanie 316-978-9777,
Reece Nichols South Central Kansas
Source: SCKMLS,MLS#: 622404
Facts & features
Interior
Bedrooms & bathrooms
- Bedrooms: 3
- Bathrooms: 3
- Full bathrooms: 3
Primary bedroom
- Description: Wood
- Level: Main
- Area: 276.32
- Dimensions: 17.6 x 15.7
Bedroom
- Description: Wood
- Level: Main
- Area: 155.68
- Dimensions: 13.9 x 11.2
Bedroom
- Description: Carpet
- Level: Basement
- Area: 195
- Dimensions: 15 x 13
Bonus room
- Description: Carpet
- Level: Basement
- Area: 143
- Dimensions: 13 x 11
Dining room
- Description: Wood
- Level: Main
- Area: 216.66
- Dimensions: 15.7 x 13.8
Family room
- Description: Carpet
- Level: Basement
- Area: 465
- Dimensions: 31 x 15
Kitchen
- Description: Wood
- Level: Main
- Area: 243.75
- Dimensions: 19.5 x 12.5
Living room
- Description: Wood
- Level: Main
- Area: 407.64
- Dimensions: 23.7 x 17.2
Storage
- Description: Carpet
- Level: Basement
- Area: 65
- Dimensions: 13 x 5
Heating
- Forced Air, Natural Gas
Cooling
- Central Air, Electric
Appliances
- Included: Dishwasher, Disposal, Dryer, Microwave, Refrigerator, Washer
- Laundry: Main Level, 220 equipment
Features
- Cedar Closet(s), Walk-In Closet(s), Vaulted Ceiling(s), Wet Bar
- Flooring: Hardwood
- Windows: Window Coverings-All
- Basement: Finished
- Number of fireplaces: 1
- Fireplace features: One, Wood Burning, Decorative, Glass Doors
Interior area
- Total interior livable area: 3,116 sqft
- Finished area above ground: 2,009
- Finished area below ground: 1,107
Property
Parking
- Total spaces: 2
- Parking features: Attached, Garage Door Opener, Oversized
- Garage spaces: 2
Features
- Levels: One
- Stories: 1
Lot
- Features: Wooded
Details
- Parcel number: 1141703301005.04
Construction
Type & style
- Home type: SingleFamily
- Architectural style: Ranch
- Property subtype: Patio Home
Materials
- Brick
- Foundation: Partial, Day Light
- Roof: Composition
Condition
- Year built: 1977
Utilities & green energy
- Gas: Natural Gas Available
- Utilities for property: Natural Gas Available, Public, Sewer Available
Community & neighborhood
Community
- Community features: Security
Location
- Region: Wichita
- Subdivision: THE MEWS
HOA & financial
HOA
- Has HOA: Yes
- HOA fee: $4,800 annually
- Services included: Maintenance Structure, Maintenance Grounds, Security, Snow Removal, Trash, Gen. Upkeep for Common Ar
Other
Other facts
- Ownership: Individual
- Road surface type: Paved
Price history
Price history is unavailable.
Public tax history
| Year | Property taxes | Tax assessment |
|---|---|---|
| 2024 | $3,439 -2.9% | $31,522 |
| 2023 | $3,543 +10.9% | $31,522 |
| 2022 | $3,196 +17.8% | -- |
Find assessor info on the county website
Neighborhood: 67206
Nearby schools
GreatSchools rating
- 5/10Minneha Core Knowledge Elementary SchoolGrades: PK-5Distance: 0.9 mi
- 4/10Coleman Middle SchoolGrades: 6-8Distance: 1.1 mi
- NAWichita Learning CenterGrades: Distance: 3.5 mi
Schools provided by the listing agent
- Elementary: Price-Harris
- Middle: Coleman
- High: Southeast
Source: SCKMLS. This data may not be complete. We recommend contacting the local school district to confirm school assignments for this home.
