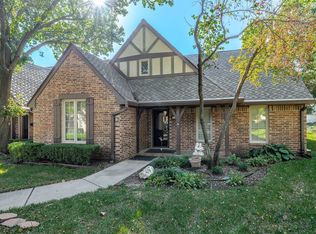Sold
Price Unknown
640 N Rock Rd Unit 22, Wichita, KS 67206
4beds
3,362sqft
Patio Home
Built in 1978
-- sqft lot
$487,900 Zestimate®
$--/sqft
$2,271 Estimated rent
Home value
$487,900
$444,000 - $537,000
$2,271/mo
Zestimate® history
Loading...
Owner options
Explore your selling options
What's special
This fully renovated brick patio home was taken down to the studs by Matt Peters in 2018. This home is a like-new living experience with modern amenities and stylish finishes. This rebuilding included replacement of the floors, sheetrock (walls and ceilings), insulation, plumbing, HVAC unit, breaker box and wiring, interior doors, windows, hardware, trim and many more. Designed for ease and convenience, this "lock and go" property is ideal for those seeking a low-maintenance lifestyle, with many services handled by the HOA. The main level features hardwood floors throughout, adding warmth and elegance to the space. Off the foyer, a versatile room can serve as an office or an additional bedroom, complete with walk-in closet. The spacious master suite includes a luxurious ensuite bathroom with 2 sinks, vanity area, a walk-in tile shower, separate water closet and a walk-in closet with a custom built-in, providing plenty of storage. The living room is warm and inviting, with a vaulted ceiling and a floor to ceiling fireplace, flowing seamlessly into the formal dining room. The kitchen is a chef's dream, boasting Viking appliances, quartz countertops, soft close drawers, pull out trash, coffee bar with an icemaker, walk-in pantry and a drop zone. Completing the main floor, is a powder room for guests. The finished basement enhances the home's livability with two generously sized bedrooms, each featuring walk-in closets, and a full hall bathroom. The level also includes a tiled floor, a dry bar with refrigerator drawers and a living area perfect for entertaining. Practical spaces like a laundry room and additional storage are also conveniently located in the basement. Outside, a beautiful flagstone patio off the kitchen provides the perfect spot for outdoor relaxation or dining. This home masterfully combines modern luxury with functional design, making it a perfect choice for those looking for a move-in ready residence. HOA Dues include the HOA & exterior insurance for the property.
Zillow last checked: 8 hours ago
Listing updated: April 21, 2025 at 08:03pm
Listed by:
Amelia Sumerell 316-686-7121,
Coldwell Banker Plaza Real Estate
Source: SCKMLS,MLS#: 649599
Facts & features
Interior
Bedrooms & bathrooms
- Bedrooms: 4
- Bathrooms: 3
- Full bathrooms: 2
- 1/2 bathrooms: 1
Primary bedroom
- Description: Wood
- Level: Main
- Area: 255
- Dimensions: 15x17
Bedroom
- Description: Wood
- Level: Main
- Area: 165
- Dimensions: 15x11
Bedroom
- Description: Tile
- Level: Basement
- Area: 120
- Dimensions: 10x12
Bedroom
- Description: Tile
- Level: Basement
- Area: 198
- Dimensions: 18x11
Dining room
- Description: Wood
- Level: Main
- Area: 195
- Dimensions: 13x15
Kitchen
- Description: Wood
- Level: Main
- Area: 231
- Dimensions: 21x11
Living room
- Description: Wood
- Level: Main
- Area: 315
- Dimensions: 21x15
Recreation room
- Description: Tile
- Level: Basement
- Area: 408
- Dimensions: 24x17
Heating
- Forced Air, Natural Gas
Cooling
- Central Air, Electric
Appliances
- Included: Dishwasher, Disposal, Microwave, Refrigerator, Range, Humidifier, Water Softener Owned, Water Purifier
- Laundry: In Basement, Laundry Room
Features
- Walk-In Closet(s), Vaulted Ceiling(s), Wired for Surround Sound
- Flooring: Hardwood
- Windows: Window Coverings-All
- Basement: Finished
- Number of fireplaces: 1
- Fireplace features: One, Living Room, Gas Starter, Glass Doors
Interior area
- Total interior livable area: 3,362 sqft
- Finished area above ground: 1,922
- Finished area below ground: 1,440
Property
Parking
- Total spaces: 2
- Parking features: Gated, Attached
- Garage spaces: 2
Features
- Levels: One
- Stories: 1
- Patio & porch: Patio
- Exterior features: Guttering - ALL, Sprinkler System
Lot
- Features: Cul-De-Sac
Details
- Parcel number: 1141703301005.21
Construction
Type & style
- Home type: SingleFamily
- Architectural style: Ranch
- Property subtype: Patio Home
Materials
- Brick
- Foundation: Full, Day Light
- Roof: Composition
Condition
- Year built: 1978
Utilities & green energy
- Gas: Natural Gas Available
- Utilities for property: Sewer Available, Natural Gas Available, Public
Community & neighborhood
Security
- Security features: Security System
Community
- Community features: Sidewalks
Location
- Region: Wichita
- Subdivision: THE MEWS
HOA & financial
HOA
- Has HOA: Yes
- HOA fee: $6,891 annually
- Services included: Maintenance Structure, Insurance, Maintenance Grounds, Snow Removal, Trash, Other - See Remarks
Other
Other facts
- Ownership: Individual
- Road surface type: Paved
Price history
Price history is unavailable.
Public tax history
| Year | Property taxes | Tax assessment |
|---|---|---|
| 2024 | $4,111 -2.6% | $37,398 |
| 2023 | $4,219 +16.9% | $37,398 |
| 2022 | $3,609 +4.8% | -- |
Find assessor info on the county website
Neighborhood: 67206
Nearby schools
GreatSchools rating
- 5/10Minneha Core Knowledge Elementary SchoolGrades: PK-5Distance: 0.9 mi
- 4/10Coleman Middle SchoolGrades: 6-8Distance: 1.2 mi
- NAWichita Learning CenterGrades: Distance: 3.5 mi
Schools provided by the listing agent
- Elementary: Minneha
- Middle: Coleman
- High: Southeast
Source: SCKMLS. This data may not be complete. We recommend contacting the local school district to confirm school assignments for this home.
