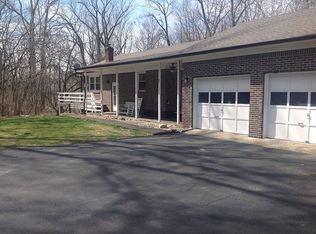Sold
$340,000
640 N Peterman Rd, Greenwood, IN 46142
3beds
1,872sqft
Residential, Single Family Residence
Built in 1974
3.06 Acres Lot
$347,700 Zestimate®
$182/sqft
$1,940 Estimated rent
Home value
$347,700
$309,000 - $389,000
$1,940/mo
Zestimate® history
Loading...
Owner options
Explore your selling options
What's special
3-acre homesite located in the heart of Center Grove. Beautiful home with nature surrounding. Parcel has mix of blooming mature trees, wide open spaces, wooded tree lines, lush landscaping, and bubbling creek running along the back. Buyers will love the space with no HOA and limited restrictions on building. Large storage building with room for another pole barn, inground pool or second structure. Amazing access to schools, shopping, downtown Greenwood, parks, nearby amenities. Incredibly maintained home with updates throughout. Newer interior paint, carpet on main level, dimensional roof (2018), finished garage (2024), porch/sidewalk/chimney (2019), replacement windows/doors. Stunning Kitchen renovation includes HanStone quartz countertops, new cabinets, GFCI outlets, tiled backsplash, recessed lighting, pantry, and appliances. Great Room features large bay window and wood burning fireplace. Full Bathrooms on each level. Spacious Master Bedroom Suite with walkout balcony. This rare opportunity is a must see!
Zillow last checked: 8 hours ago
Listing updated: October 29, 2024 at 04:00pm
Listing Provided by:
Chris Price 317-225-5507,
Keller Williams Indy Metro S
Bought with:
Lindsay Sears
Compass Indiana, LLC
Source: MIBOR as distributed by MLS GRID,MLS#: 21993472
Facts & features
Interior
Bedrooms & bathrooms
- Bedrooms: 3
- Bathrooms: 2
- Full bathrooms: 2
- Main level bathrooms: 1
Primary bedroom
- Features: Carpet
- Level: Upper
- Area: 240 Square Feet
- Dimensions: 20X12
Bedroom 2
- Features: Carpet
- Level: Upper
- Area: 120 Square Feet
- Dimensions: 12x10
Bedroom 3
- Features: Carpet
- Level: Upper
- Area: 120 Square Feet
- Dimensions: 12X10
Breakfast room
- Features: Vinyl
- Level: Main
- Area: 120 Square Feet
- Dimensions: 12X10
Dining room
- Features: Hardwood
- Level: Main
- Area: 195 Square Feet
- Dimensions: 15x13
Foyer
- Features: Carpet
- Level: Main
- Area: 32 Square Feet
- Dimensions: 8X4
Great room
- Features: Carpet
- Level: Main
- Area: 300 Square Feet
- Dimensions: 25x12
Kitchen
- Features: Vinyl
- Level: Main
- Area: 120 Square Feet
- Dimensions: 12X10
Heating
- Forced Air
Cooling
- Has cooling: Yes
Appliances
- Included: Dishwasher, Dryer, Disposal, Gas Water Heater, Laundry Connection in Unit, MicroHood, Microwave, Gas Oven, Refrigerator, Washer, Water Heater, Water Softener Owned
- Laundry: Main Level, Other, Laundry Connection in Unit
Features
- Attic Access, Entrance Foyer, Ceiling Fan(s), Hardwood Floors, High Speed Internet, Eat-in Kitchen, Pantry, Smart Thermostat, Supplemental Storage
- Flooring: Hardwood
- Windows: Screens, Windows Vinyl, Wood Frames
- Has basement: No
- Attic: Access Only
- Number of fireplaces: 1
- Fireplace features: Blower Fan, Great Room, Masonry, Wood Burning, Other
Interior area
- Total structure area: 1,872
- Total interior livable area: 1,872 sqft
Property
Parking
- Total spaces: 2
- Parking features: Attached, Asphalt, Garage Door Opener, Storage, Workshop in Garage, Other
- Attached garage spaces: 2
- Details: Garage Parking Other(Finished Garage, Garage Door Opener, Service Door, Other)
Features
- Levels: Two
- Stories: 2
- Patio & porch: Deck, Patio, Porch
- Exterior features: Balcony, Other
- Has view: Yes
- View description: Creek/Stream, Forest, Neighborhood, Trees/Woods, Water
- Has water view: Yes
- Water view: Creek/Stream,Water
- Waterfront features: Creek, Stream, Water View, Waterfront
Lot
- Size: 3.06 Acres
- Features: Not In Subdivision, Mature Trees
Details
- Additional structures: Barn Pole, Barn Storage, Storage
- Parcel number: 410327041031000038
- Special conditions: Flood Plain Partial,Sales Disclosure On File,Sales Disclosure Supplements,Other
- Horse amenities: Barn, Pasture, See Remarks
Construction
Type & style
- Home type: SingleFamily
- Architectural style: Colonial,Dutch Colonial,Traditional
- Property subtype: Residential, Single Family Residence
Materials
- Vinyl Siding
- Foundation: Crawl Space, Block
Condition
- Updated/Remodeled
- New construction: No
- Year built: 1974
Utilities & green energy
- Electric: 200+ Amp Service, Circuit Breakers
- Sewer: Septic Tank
- Water: Municipal/City
- Utilities for property: Electricity Connected, Water Connected
Community & neighborhood
Location
- Region: Greenwood
- Subdivision: No Subdivision
Price history
| Date | Event | Price |
|---|---|---|
| 10/28/2024 | Sold | $340,000-2.9%$182/sqft |
Source: | ||
| 10/2/2024 | Pending sale | $350,000$187/sqft |
Source: | ||
| 9/10/2024 | Price change | $350,000-6.7%$187/sqft |
Source: | ||
| 8/21/2024 | Price change | $375,000-5.1%$200/sqft |
Source: | ||
| 8/5/2024 | Listed for sale | $395,000+23839.4%$211/sqft |
Source: | ||
Public tax history
| Year | Property taxes | Tax assessment |
|---|---|---|
| 2024 | $2,385 -5% | $270,100 +11% |
| 2023 | $2,511 +15% | $243,300 |
| 2022 | $2,185 +11.4% | $243,300 +8.8% |
Find assessor info on the county website
Neighborhood: 46142
Nearby schools
GreatSchools rating
- 7/10Pleasant Grove Elementary SchoolGrades: PK-5Distance: 1.2 mi
- 7/10Center Grove Middle School NorthGrades: 6-8Distance: 1.3 mi
- 10/10Center Grove High SchoolGrades: 9-12Distance: 3.5 mi
Schools provided by the listing agent
- Elementary: Pleasant Grove Elementary School
- Middle: Center Grove Middle School North
- High: Center Grove High School
Source: MIBOR as distributed by MLS GRID. This data may not be complete. We recommend contacting the local school district to confirm school assignments for this home.
Get a cash offer in 3 minutes
Find out how much your home could sell for in as little as 3 minutes with a no-obligation cash offer.
Estimated market value
$347,700
