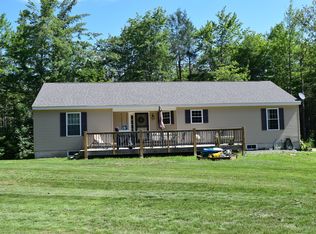Closed
$425,100
640 N Bend Road, Surry, ME 04684
3beds
1,680sqft
Single Family Residence
Built in 2007
24.4 Acres Lot
$436,700 Zestimate®
$253/sqft
$2,219 Estimated rent
Home value
$436,700
Estimated sales range
Not available
$2,219/mo
Zestimate® history
Loading...
Owner options
Explore your selling options
What's special
A generous sized one level three bedroom two bath ranch style home sits on 24 private acres. This move in ready offering features a large living room, dining area, kitchen, primary bedroom with its own full bath and walk in closet plus two additional bedrooms with a shared full bathroom, a laundry area and access to the back yard deck. The full basement contains a full workshop space, wood stove and level walk out to the back yard gardens and wooded acreage behind the home. The home is situated less than a mile from beautiful Surry Village featuring the public access boat launch to Patten Bay, Surry Gardens, Surry Store, Pugnuts Ice Cream and art gallery. A short ride by car in one direction to the Blue Hill and Deer Isle Peninsulas or head east to Ellsworth and beyond to Mount Desert Island/ Acadia National Park or the Schoodic Peninsula and Downeast attractions. Great home... Great location!
Zillow last checked: 8 hours ago
Listing updated: March 18, 2025 at 11:06am
Listed by:
Sargent Real Estate
Bought with:
Better Homes & Gardens Real Estate/The Masiello Group
Source: Maine Listings,MLS#: 1613463
Facts & features
Interior
Bedrooms & bathrooms
- Bedrooms: 3
- Bathrooms: 2
- Full bathrooms: 2
Primary bedroom
- Features: Full Bath, Soaking Tub, Walk-In Closet(s)
- Level: First
- Area: 252 Square Feet
- Dimensions: 18 x 14
Bedroom 2
- Features: Closet
- Level: First
- Area: 140 Square Feet
- Dimensions: 14 x 10
Bedroom 3
- Features: Closet
- Level: First
- Area: 140 Square Feet
- Dimensions: 14 x 10
Dining room
- Features: Dining Area
- Level: First
- Area: 132 Square Feet
- Dimensions: 12 x 11
Kitchen
- Level: First
- Area: 182 Square Feet
- Dimensions: 14 x 13
Living room
- Level: First
- Area: 351 Square Feet
- Dimensions: 19.5 x 18
Heating
- Baseboard, Hot Water, Stove
Cooling
- None
Appliances
- Included: Dishwasher, Dryer, Gas Range, Refrigerator, Washer
Features
- 1st Floor Primary Bedroom w/Bath, Bathtub, One-Floor Living, Pantry, Walk-In Closet(s)
- Flooring: Carpet, Vinyl
- Basement: Interior Entry,Full
- Has fireplace: No
Interior area
- Total structure area: 1,680
- Total interior livable area: 1,680 sqft
- Finished area above ground: 1,680
- Finished area below ground: 0
Property
Parking
- Parking features: Gravel, 1 - 4 Spaces, On Site
Features
- Patio & porch: Deck
- Has view: Yes
- View description: Trees/Woods
Lot
- Size: 24.40 Acres
- Features: Near Town, Rural, Rolling Slope, Wooded
Details
- Additional structures: Shed(s)
- Parcel number: SURYM033L009
- Zoning: Rural
- Other equipment: Internet Access Available
Construction
Type & style
- Home type: SingleFamily
- Architectural style: Ranch
- Property subtype: Single Family Residence
Materials
- Other, Vinyl Siding
- Roof: Pitched,Shingle
Condition
- Year built: 2007
Utilities & green energy
- Electric: Circuit Breakers
- Sewer: Private Sewer, Septic Design Available
- Water: Private, Well
- Utilities for property: Utilities On
Community & neighborhood
Location
- Region: Surry
Other
Other facts
- Road surface type: Paved
Price history
| Date | Event | Price |
|---|---|---|
| 3/18/2025 | Sold | $425,100+10.4%$253/sqft |
Source: | ||
| 2/11/2025 | Pending sale | $385,000$229/sqft |
Source: | ||
| 1/30/2025 | Listed for sale | $385,000$229/sqft |
Source: | ||
Public tax history
| Year | Property taxes | Tax assessment |
|---|---|---|
| 2024 | $3,294 +16.2% | $313,100 |
| 2023 | $2,834 +11.2% | $313,100 |
| 2022 | $2,549 +20.4% | $313,100 +49.7% |
Find assessor info on the county website
Neighborhood: 04684
Nearby schools
GreatSchools rating
- 7/10Surry Elementary SchoolGrades: PK-8Distance: 0.6 mi

Get pre-qualified for a loan
At Zillow Home Loans, we can pre-qualify you in as little as 5 minutes with no impact to your credit score.An equal housing lender. NMLS #10287.

