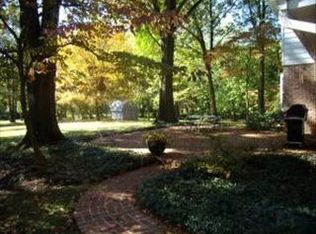Sold for $600,000
$600,000
640 Millcross Rd, Lancaster, PA 17601
4beds
3,096sqft
Single Family Residence
Built in 1966
2.75 Acres Lot
$759,700 Zestimate®
$194/sqft
$3,219 Estimated rent
Home value
$759,700
$707,000 - $820,000
$3,219/mo
Zestimate® history
Loading...
Owner options
Explore your selling options
What's special
Brand NEW KITCHEN and BATH remodel!! Amazing 2.7 acres of land with direct river access for boating and tubing! The colonial style, split level home features four bedrooms and two and a half baths. The stunning curved staircase leads you up into a large family room and fireplace, eat in kitchen and formal dining area. Or the split foyer takes you downstairs to a Private suite, with your own living room, fireplace, wet bar and walk out access to the backyard. OPEN HOUSE CANCELLED 3/5 Upstairs, off of the dining room is a large deck with outdoor seating that overlooks peaceful, wooded land. Plenty of space outdoors for your private events and parties, enjoy several seating areas, tree swings, a fire pit and a small bridge. Chestnut, Black Walnut and Pecan trees lead you down to the river. Launch the kayaks, canoes or inner tubes from your backyard and enjoy exploring numerous parks and destinations down the Conestoga River. This home is in the middle of nature but just a three minute drive from the Lancaster Country Club, five minute drive from Downtown Lancaster City, and five minutes to major highways. Schedule your showing today.
Zillow last checked: 8 hours ago
Listing updated: April 20, 2023 at 08:57am
Listed by:
Ashley Corbett 717-779-7220,
Keller Williams Elite
Bought with:
Ruthi Schultz, RS357631
Berkshire Hathaway HomeServices Homesale Realty
Source: Bright MLS,MLS#: PALA2021566
Facts & features
Interior
Bedrooms & bathrooms
- Bedrooms: 4
- Bathrooms: 3
- Full bathrooms: 2
- 1/2 bathrooms: 1
- Main level bathrooms: 1
- Main level bedrooms: 3
Basement
- Area: 1236
Heating
- Forced Air, Baseboard, Ceiling, Natural Gas
Cooling
- Central Air, Electric
Appliances
- Included: Dryer, Refrigerator, Washer, Dishwasher, Microwave, Oven/Range - Electric, Gas Water Heater
Features
- Eat-in Kitchen, Formal/Separate Dining Room, Combination Dining/Living, Built-in Features
- Flooring: Hardwood
- Doors: French Doors, Storm Door(s)
- Windows: Screens, Storm Window(s)
- Basement: Full
- Number of fireplaces: 2
Interior area
- Total structure area: 3,096
- Total interior livable area: 3,096 sqft
- Finished area above ground: 1,860
- Finished area below ground: 1,236
Property
Parking
- Total spaces: 6
- Parking features: Garage Door Opener, Driveway, Private, Attached
- Attached garage spaces: 2
- Uncovered spaces: 4
Accessibility
- Accessibility features: None
Features
- Levels: Split Foyer,Two
- Stories: 2
- Patio & porch: Patio, Deck, Porch
- Pool features: None
- Waterfront features: Private Dock Site, Spring, Canoe/Kayak, Fishing Allowed, Private Access, River
- Body of water: Conestoga River
- Frontage length: Road Frontage: 209,Water Frontage Ft: 209
Lot
- Size: 2.75 Acres
Details
- Additional structures: Above Grade, Below Grade
- Parcel number: 3109767300000
- Zoning: R
- Special conditions: Standard
Construction
Type & style
- Home type: SingleFamily
- Architectural style: Colonial
- Property subtype: Single Family Residence
Materials
- Aluminum Siding, Brick, Stick Built
- Foundation: Other
- Roof: Shingle,Composition
Condition
- New construction: No
- Year built: 1966
Utilities & green energy
- Electric: 200+ Amp Service
- Sewer: Public Sewer
- Water: Well
- Utilities for property: Cable Available
Community & neighborhood
Security
- Security features: Smoke Detector(s)
Location
- Region: Lancaster
- Subdivision: Millcross Area
- Municipality: EAST LAMPETER TWP
Other
Other facts
- Listing agreement: Exclusive Right To Sell
- Listing terms: Conventional
- Ownership: Fee Simple
Price history
| Date | Event | Price |
|---|---|---|
| 4/13/2023 | Sold | $600,000+0.2%$194/sqft |
Source: | ||
| 3/2/2023 | Pending sale | $599,000$193/sqft |
Source: | ||
| 2/25/2023 | Listed for sale | $599,000$193/sqft |
Source: | ||
| 1/9/2023 | Listing removed | $599,000$193/sqft |
Source: | ||
| 12/2/2022 | Price change | $599,000-4.1%$193/sqft |
Source: | ||
Public tax history
| Year | Property taxes | Tax assessment |
|---|---|---|
| 2025 | $6,422 +2.4% | $309,800 |
| 2024 | $6,272 +2.4% | $309,800 |
| 2023 | $6,127 +2.6% | $309,800 |
Find assessor info on the county website
Neighborhood: 17601
Nearby schools
GreatSchools rating
- 6/10Fritz El SchoolGrades: K-5Distance: 1 mi
- 6/10Gerald G Huesken Middle SchoolGrades: 6-8Distance: 2.2 mi
- 6/10Conestoga Valley Senior High SchoolGrades: 9-12Distance: 2.3 mi
Schools provided by the listing agent
- District: Conestoga Valley
Source: Bright MLS. This data may not be complete. We recommend contacting the local school district to confirm school assignments for this home.
Get pre-qualified for a loan
At Zillow Home Loans, we can pre-qualify you in as little as 5 minutes with no impact to your credit score.An equal housing lender. NMLS #10287.
Sell with ease on Zillow
Get a Zillow Showcase℠ listing at no additional cost and you could sell for —faster.
$759,700
2% more+$15,194
With Zillow Showcase(estimated)$774,894
