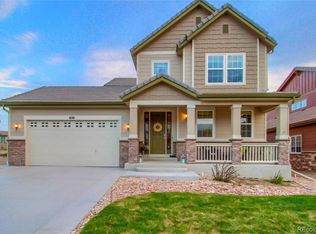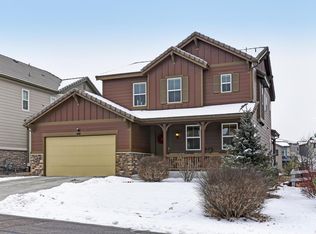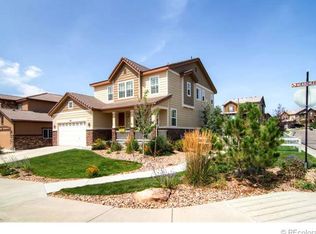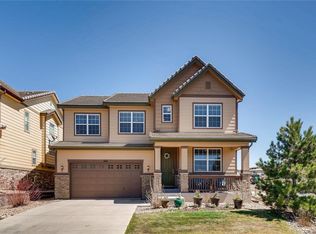Sold for $930,000
$930,000
640 Meadowleaf Lane, Highlands Ranch, CO 80126
3beds
3,306sqft
Single Family Residence
Built in 2011
10,018.8 Square Feet Lot
$951,500 Zestimate®
$281/sqft
$4,310 Estimated rent
Home value
$951,500
$904,000 - $999,000
$4,310/mo
Zestimate® history
Loading...
Owner options
Explore your selling options
What's special
Welcome to your dream home in BackCountry. As you approach the property, you'll notice it's surrounded with mature trees and situated on a generous corner lot with open space all around and no neighboring houses on the side or behind — providing a sense of privacy and tranquility. Step inside, and you're greeted with hardwood flooring throughout the first level of the house and an open floor plan expanding into the family room. The main level also boasts a spacious and well-appointed kitchen featuring white quartz countertops, a butler's pantry and a breakfast nook. The second floor boasts two bedrooms, a loft area and a full bath. The primary suite is particularly noteworthy, featuring a luxurious 5-piece en-suite bathroom, complete with a soaking tub, separate shower, and double vanity – a perfect retreat after a long day. For those who crave extra room for storage or envision a personalized living space, the home's unfinished 1000-square-foot basement offers limitless potential.640 Meadowleaf Lane is situated in one of Highland Ranches' premier neighborhoods, BackCountry. With plenty of parks, trails and open space you'll never be at a loss of things to discover. What's even better, you'll have front gate security and a spa-like resort at the Sundial House — where you can indulge at the pool, get in a spin class, a private gym, or enjoy drinks with friends at a truly one-of-a-kind resort-like location. Come and experience the comfort and allure this property has to offer!
Zillow last checked: 8 hours ago
Listing updated: September 14, 2023 at 04:59pm
Listed by:
Laura Michaud 720-508-5787 laura.michaud@orchard.com,
Orchard Brokerage LLC,
Alexa Galindo 720-325-6099,
Orchard Brokerage LLC
Bought with:
Tori Bradley, 100084791
Usaj Realty
Source: REcolorado,MLS#: 2515115
Facts & features
Interior
Bedrooms & bathrooms
- Bedrooms: 3
- Bathrooms: 3
- Full bathrooms: 2
- 1/2 bathrooms: 1
- Main level bathrooms: 1
Primary bedroom
- Description: W/ 8'8" X 10'10" Walk-In Closet
- Level: Upper
- Area: 215.93 Square Feet
- Dimensions: 15.1 x 14.3
Bedroom
- Level: Upper
- Area: 138.88 Square Feet
- Dimensions: 11.11 x 12.5
Bedroom
- Level: Upper
- Area: 170.63 Square Feet
- Dimensions: 15.1 x 11.3
Primary bathroom
- Level: Upper
- Area: 146.26 Square Feet
- Dimensions: 14.2 x 10.3
Bathroom
- Level: Upper
- Area: 71.4 Square Feet
- Dimensions: 11.9 x 6
Bathroom
- Level: Main
Dining room
- Level: Main
- Area: 167.2 Square Feet
- Dimensions: 11 x 15.2
Kitchen
- Level: Main
- Area: 221.39 Square Feet
- Dimensions: 16.9 x 13.1
Laundry
- Level: Upper
- Area: 74.44 Square Feet
- Dimensions: 11.11 x 6.7
Living room
- Level: Main
- Area: 437.92 Square Feet
- Dimensions: 23.8 x 18.4
Loft
- Level: Upper
- Area: 158.73 Square Feet
- Dimensions: 15.7 x 10.11
Heating
- Forced Air
Cooling
- Central Air
Appliances
- Laundry: Laundry Closet
Features
- Ceiling Fan(s), Eat-in Kitchen, Entrance Foyer, Five Piece Bath, Kitchen Island, Open Floorplan, Primary Suite, Quartz Counters, Walk-In Closet(s)
- Flooring: Carpet, Laminate, Wood
- Basement: Unfinished
- Number of fireplaces: 1
- Fireplace features: Living Room
- Common walls with other units/homes: No Common Walls
Interior area
- Total structure area: 3,306
- Total interior livable area: 3,306 sqft
- Finished area above ground: 2,221
- Finished area below ground: 0
Property
Parking
- Total spaces: 2
- Parking features: Garage - Attached
- Attached garage spaces: 2
Features
- Levels: Two
- Stories: 2
- Patio & porch: Front Porch
Lot
- Size: 10,018 sqft
Details
- Parcel number: R0476441
- Zoning: PDU
- Special conditions: Standard
Construction
Type & style
- Home type: SingleFamily
- Architectural style: Traditional
- Property subtype: Single Family Residence
Materials
- Stone, Wood Siding
- Foundation: Concrete Perimeter, Slab
- Roof: Composition
Condition
- Year built: 2011
Utilities & green energy
- Sewer: Public Sewer
- Water: Public
- Utilities for property: Internet Access (Wired), Phone Available
Community & neighborhood
Security
- Security features: Carbon Monoxide Detector(s), Smoke Detector(s)
Location
- Region: Highlands Ranch
- Subdivision: Backcountry
HOA & financial
HOA
- Has HOA: Yes
- HOA fee: $285 monthly
- Association name: Associa
- Association phone: 303-346-2800
- Second HOA fee: $155 quarterly
- Second association name: HRCA
- Second association phone: 303-791-2500
Other
Other facts
- Listing terms: Cash,Conventional,VA Loan
- Ownership: Corporation/Trust
- Road surface type: Paved
Price history
| Date | Event | Price |
|---|---|---|
| 9/14/2023 | Sold | $930,000+8.8%$281/sqft |
Source: | ||
| 5/31/2023 | Sold | $855,000+108.7%$259/sqft |
Source: Public Record Report a problem | ||
| 2/2/2012 | Sold | $409,600$124/sqft |
Source: Public Record Report a problem | ||
Public tax history
| Year | Property taxes | Tax assessment |
|---|---|---|
| 2025 | $6,108 +0.2% | $62,020 -9.5% |
| 2024 | $6,097 +33.6% | $68,500 -1% |
| 2023 | $4,565 -3.8% | $69,170 +38.4% |
Find assessor info on the county website
Neighborhood: 80126
Nearby schools
GreatSchools rating
- 9/10Stone Mountain Elementary SchoolGrades: PK-6Distance: 0.4 mi
- 6/10Ranch View Middle SchoolGrades: 7-8Distance: 0.9 mi
- 9/10Thunderridge High SchoolGrades: 9-12Distance: 0.9 mi
Schools provided by the listing agent
- Elementary: Stone Mountain
- Middle: Ranch View
- High: Thunderridge
- District: Douglas RE-1
Source: REcolorado. This data may not be complete. We recommend contacting the local school district to confirm school assignments for this home.
Get a cash offer in 3 minutes
Find out how much your home could sell for in as little as 3 minutes with a no-obligation cash offer.
Estimated market value$951,500
Get a cash offer in 3 minutes
Find out how much your home could sell for in as little as 3 minutes with a no-obligation cash offer.
Estimated market value
$951,500



