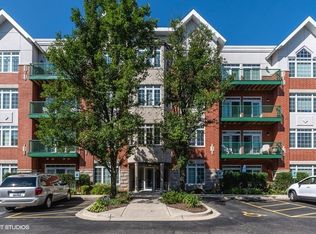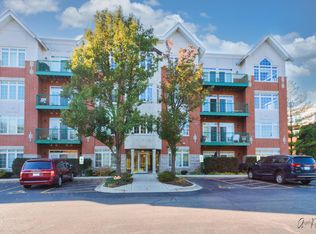Closed
$276,000
640 McHenry Rd APT 106, Wheeling, IL 60090
2beds
1,267sqft
Condominium, Single Family Residence
Built in 2002
-- sqft lot
$281,300 Zestimate®
$218/sqft
$2,255 Estimated rent
Home value
$281,300
$253,000 - $312,000
$2,255/mo
Zestimate® history
Loading...
Owner options
Explore your selling options
What's special
Welcome to this beautiful 2-bedroom, 2-bathroom condo offering comfort, style, and convenience in a prime Wheeling location. Featuring 9-foot ceilings and elegant crown molding throughout, this home boasts a spacious open layout with an updated kitchen, complete with newer granite countertops and a newer garbage disposal. The oversized primary suite includes two walk-in closets and a luxurious en-suite bath with a whirlpool tub, separate shower, and dual vanity. The second bedroom also features a walk-in closet and easy access to the updated second full bath with a new toilet. Enjoy the comfort of in-unit laundry, three ceiling fans, and an A/C unit that's just two years old. Additional highlights include a heated underground garage space with an electric car charging station for added convenience, a private patio with serene wooded views, and a location near a peaceful walking path. This home also includes some handicap-accessible features for added convenience. Conveniently located near parks, expressways, shopping, and The Wheeling Town Center-and part of a highly sought-after school district-this home combines low-maintenance living with exceptional lifestyle benefits.
Zillow last checked: 8 hours ago
Listing updated: August 17, 2025 at 01:01am
Listing courtesy of:
Denise Beckway 954-240-1300,
Realta Real Estate
Bought with:
Katie Hwang
dp Realty Solutions LLC
Source: MRED as distributed by MLS GRID,MLS#: 12400659
Facts & features
Interior
Bedrooms & bathrooms
- Bedrooms: 2
- Bathrooms: 2
- Full bathrooms: 2
Primary bedroom
- Features: Flooring (Wood Laminate), Window Treatments (Blinds), Bathroom (Full)
- Level: Main
- Area: 195 Square Feet
- Dimensions: 13X15
Bedroom 2
- Features: Flooring (Carpet), Window Treatments (Blinds)
- Level: Main
- Area: 143 Square Feet
- Dimensions: 11X13
Dining room
- Features: Flooring (Wood Laminate), Window Treatments (Plantation Shutters)
- Level: Main
- Dimensions: COMBO
Foyer
- Level: Main
- Area: 54 Square Feet
- Dimensions: 6X9
Kitchen
- Features: Kitchen (Island), Flooring (Marble)
- Level: Main
- Area: 81 Square Feet
- Dimensions: 9X9
Living room
- Features: Flooring (Wood Laminate), Window Treatments (Plantation Shutters)
- Level: Main
- Area: 304 Square Feet
- Dimensions: 19X16
Storage
- Level: Main
- Area: 27 Square Feet
- Dimensions: 3X9
Heating
- Natural Gas, Forced Air
Cooling
- Central Air
Appliances
- Included: Range, Microwave, Refrigerator, Washer, Dryer, Disposal, Stainless Steel Appliance(s), Humidifier
- Laundry: Washer Hookup
Features
- Elevator, Storage
- Flooring: Laminate
- Basement: None
Interior area
- Total structure area: 0
- Total interior livable area: 1,267 sqft
Property
Parking
- Total spaces: 1
- Parking features: Garage Door Opener, Heated Garage, On Site, Garage Owned, Attached, Garage
- Attached garage spaces: 1
- Has uncovered spaces: Yes
Accessibility
- Accessibility features: Door Width 32 Inches or More, Stair Lift, Disability Access
Lot
- Features: Common Grounds
Details
- Parcel number: 03033000170510
- Special conditions: None
- Other equipment: TV-Cable, Intercom, Ceiling Fan(s)
Construction
Type & style
- Home type: Condo
- Property subtype: Condominium, Single Family Residence
Materials
- Brick, Stone
Condition
- New construction: No
- Year built: 2002
Utilities & green energy
- Sewer: Public Sewer
- Water: Lake Michigan
Community & neighborhood
Security
- Security features: Security System
Location
- Region: Wheeling
HOA & financial
HOA
- Has HOA: Yes
- HOA fee: $560 monthly
- Amenities included: None
- Services included: Water, Parking, Insurance, Cable TV, Exterior Maintenance, Lawn Care, Scavenger, Other
Other
Other facts
- Listing terms: Cash
- Ownership: Condo
Price history
| Date | Event | Price |
|---|---|---|
| 8/13/2025 | Sold | $276,000-4.5%$218/sqft |
Source: | ||
| 6/30/2025 | Contingent | $289,000$228/sqft |
Source: | ||
| 6/23/2025 | Price change | $289,000-3.3%$228/sqft |
Source: | ||
| 6/12/2025 | Listed for sale | $299,000+109.8%$236/sqft |
Source: | ||
| 8/8/2014 | Sold | $142,500-1.7%$112/sqft |
Source: | ||
Public tax history
| Year | Property taxes | Tax assessment |
|---|---|---|
| 2023 | $1,217 -67.2% | $17,773 |
| 2022 | $3,713 +174.7% | $17,773 +34.2% |
| 2021 | $1,352 +10.2% | $13,248 |
Find assessor info on the county website
Neighborhood: 60090
Nearby schools
GreatSchools rating
- 4/10Eugene Field Elementary SchoolGrades: PK-5Distance: 0.4 mi
- 7/10Jack London Middle SchoolGrades: 6-8Distance: 0.6 mi
- 10/10Buffalo Grove High SchoolGrades: 9-12Distance: 2.1 mi
Schools provided by the listing agent
- Elementary: Eugene Field Elementary School
- Middle: Jack London Middle School
- High: Buffalo Grove High School
- District: 21
Source: MRED as distributed by MLS GRID. This data may not be complete. We recommend contacting the local school district to confirm school assignments for this home.

Get pre-qualified for a loan
At Zillow Home Loans, we can pre-qualify you in as little as 5 minutes with no impact to your credit score.An equal housing lender. NMLS #10287.
Sell for more on Zillow
Get a free Zillow Showcase℠ listing and you could sell for .
$281,300
2% more+ $5,626
With Zillow Showcase(estimated)
$286,926
