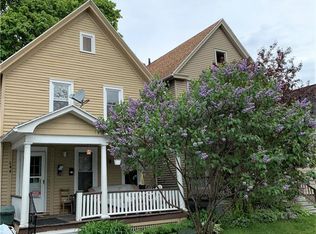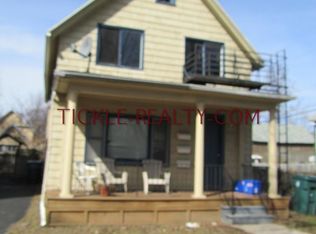Desirable quiet Highland Park Neighborhood location. Open floor plan and high ceilings provides spacious central living area. Remodeled kitchen with breakfast bar: kitchen open to dining room, dining room open to living room. New roof in 2013: complete tear off with roof vents added! Lots of other recent improvements: concrete driveway, stamped concrete patio, exterior painting (2009), updated electric, raised bed gardens, perennial gardens, new furnace 2005. Exposed original chestnut wood trim and stairwell, exposed brick. Hardwood floors. Single family house: owner-occupied for last 8 years. Two blocks to playground, honor park garden on the same block. 7 rooms and 2 full baths: three large bedrooms, living room, dining room, kitchen, and bonus room which could be office, art studio, nursery, upstairs laundry room or 4th bedroom (room currently has a sink & counters/cabinets). Qualifies for U of R grant!
This property is off market, which means it's not currently listed for sale or rent on Zillow. This may be different from what's available on other websites or public sources.

