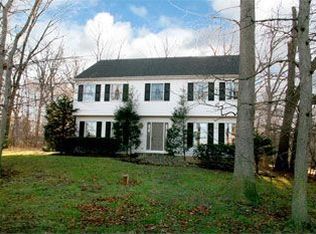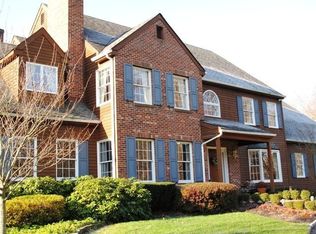Hidden gem of a house and property is waiting for you to make it even more special by bringing your vision, personality and style. This is an opportunity to own a solid brick, slate roof one-level house that has many unexpected touches. Well screened and private, it sits far back from the road and it is anything but plain vanilla. Grandly sized rooms combine with a uniquely wonderful floor plan. Step through the front door into a long tiled hallway. Immediately to your right is the completely private owner suite. Light filled w/built-in shelves and plenty of closet space, including one for shoes, it has a pocket door into the full bathroom. Living room has raised wood panel wall and Mercer tile fireplace surround and hearth. Dining room characteristics are painted wood walls, natural wood trim on windows, baseboard, crown molding and built-in cabinet doors. From the living room, step into a back hall with large closet, two enormous bedrooms, tiled bathroom w/shower & door into a powder room that is also accessed from the hall. At the rear of the house is a spacious eat-in kitchen that is entered through a leaded glass door. Many windows bring in natural light and views. Features include cherry cabinetry, solid surface countertops, double sink and Jenn-Air inset range. Step through glass pane French door into a 3-season sunroom that could easily become a year-round amenity. With access from kitchen, living room and back hall, it is a charming and cozy room that is the heart of this home. Once an open porch, it is a serene place for relaxing, respite and plant growing. Details include bluestone floor, exposed brick walls, built-in shelves, 3 skylights and a wall of casement windows & Atrium door that opens to patio and walkway to in-ground swimming pool. Full-size basement is partially finished w/rooms, storage areas, laundry room and a non-working powder room. The land is flat and filled with mature trees, both evergreen and deciduous, shrubs and flowers. Large brick walled parking courtyard can accommodate many cars. A detached, brick 3-car garage has a separate first floor apartment with the best views of sunsets. Perfect space for an office, in-laws or an au pair. A staircase goes up to an immense, unfinished second level that could be converted to even more living space. This special home has been well loved and lovingly lived in. Some updating will bring it to its full potential as an extraordinary residence for comfortable living, gracious entertaining and everyday enjoyment. What better than a private retreat that is minutes from Doylestown and in close proximity to cultural institutions, parks, a renowned hospital, community-owned movie theater, restaurants and wide range of shops. This home has to be seen to be fully appreciated. A discerning buyer will want to be the next steward of this exceptional property. Welcome home!
This property is off market, which means it's not currently listed for sale or rent on Zillow. This may be different from what's available on other websites or public sources.

