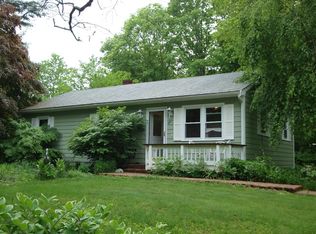Updated Ranch located on an exceptional 2.21 acre lot. Currently being used comfortably as 2 bed/possible 3 bed home. Main level: hardwood flooring throughout, gorgeous kitchen w/ granite counters, breakfast bar, updated cabs w/ under cab lighting & updated stainless appliances, spacious dining rm, oversized living rm w/ doors to custom built stone grilling deck/area, full bath w/ updated fixtures, master bed that will easily fit any sized bedroom furniture. Lower level is a walkout that features hardwood stair treads, additional rm w/ heat, exercise rm & office. Approx 23' deep, 2 car garage features steel beam, 100AMP/220V, gen switch, insulated, vent fan, work area. NEW Mini split heating/cooling system w/ 5 heads & 2 condensers. Video system for property. Stone patio/fire pit for amazing lawn parties. Storage shed. Septic system apprx 3 years old. Separate parking area w/ abundance of space. Contractor, home based business or mechanical enthusiast all perfect fits for this property
This property is off market, which means it's not currently listed for sale or rent on Zillow. This may be different from what's available on other websites or public sources.

