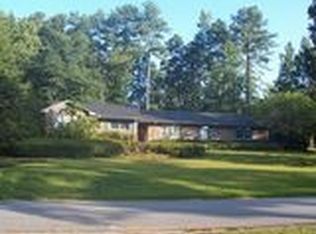Closed
$425,000
640 Kings Rd, Athens, GA 30606
3beds
2,021sqft
Single Family Residence
Built in 1972
0.71 Acres Lot
$434,200 Zestimate®
$210/sqft
$2,162 Estimated rent
Home value
$434,200
$369,000 - $508,000
$2,162/mo
Zestimate® history
Loading...
Owner options
Explore your selling options
What's special
Great find in rapidly evolving Kingswood subdivision on Timothy Road just across from the elementary school and a quick shot to all you need for the best life in Athens. This expansive 3 Bed, 2 Bath with a large side entry two-car garage is on a huge flat lot begging for additional wings to be added along with a pool and pool house, still leaving room for lawn. This is the one. Move in ready. Large LR and DR off a totally hip foyer that also provides access to the large den with built-ins and a fireplace and the back hall to the bedrooms, with one being a bright owner's suite. Both bathrooms are delightfully and invitingly vintage in the finest sense and we'll let the pics do the talking. All the bedrooms are roomy and bright. Loads of storage and larger closets. The kitchen was updated and is so big you may want to just do a farm table there and use the dining room for a hip salon area. World's biggest laundry with a sink, tons of cabinetry and a w/d that stay. There is a back deck that overlooks the expansive yard and the whole place has been recently painted inside since the seller moved and carpets are fresh and clean. In a location that just keeps getting better, you need to tour this dinner party ready abode! Easy to show and ready to go!
Zillow last checked: 8 hours ago
Listing updated: May 27, 2025 at 07:16am
Listed by:
Joe Polaneczky 706-224-7451,
Nabo Realty Inc.
Bought with:
Iris B Walker, 316178
Iris Inc Realty
Source: GAMLS,MLS#: 10483020
Facts & features
Interior
Bedrooms & bathrooms
- Bedrooms: 3
- Bathrooms: 2
- Full bathrooms: 2
- Main level bathrooms: 2
- Main level bedrooms: 3
Dining room
- Features: Separate Room
Heating
- Natural Gas
Cooling
- Ceiling Fan(s), Central Air, Electric
Appliances
- Included: Dishwasher, Dryer, Microwave, Oven/Range (Combo), Refrigerator, Washer
- Laundry: Other
Features
- Bookcases, Master On Main Level, Tile Bath
- Flooring: Carpet, Hardwood
- Basement: Crawl Space
- Number of fireplaces: 1
- Fireplace features: Family Room, Gas Log
Interior area
- Total structure area: 2,021
- Total interior livable area: 2,021 sqft
- Finished area above ground: 2,021
- Finished area below ground: 0
Property
Parking
- Total spaces: 4
- Parking features: Attached, Garage, Garage Door Opener, Off Street
- Has attached garage: Yes
Features
- Levels: One
- Stories: 1
- Patio & porch: Deck, Porch
Lot
- Size: 0.71 Acres
- Features: Level, Open Lot
Details
- Parcel number: 082A D005
Construction
Type & style
- Home type: SingleFamily
- Architectural style: Brick 4 Side,Ranch
- Property subtype: Single Family Residence
Materials
- Brick
- Roof: Composition
Condition
- Resale
- New construction: No
- Year built: 1972
Utilities & green energy
- Sewer: Public Sewer
- Water: Public
- Utilities for property: Cable Available, Electricity Available, High Speed Internet, Natural Gas Available, Sewer Connected, Water Available
Community & neighborhood
Community
- Community features: None
Location
- Region: Athens
- Subdivision: Kingswood
Other
Other facts
- Listing agreement: Exclusive Right To Sell
Price history
| Date | Event | Price |
|---|---|---|
| 5/23/2025 | Sold | $425,000-5.5%$210/sqft |
Source: | ||
| 5/12/2025 | Pending sale | $449,800$223/sqft |
Source: | ||
| 4/7/2025 | Price change | $449,800-4.3%$223/sqft |
Source: Hive MLS #1024406 Report a problem | ||
| 3/20/2025 | Listed for sale | $469,800+28.7%$232/sqft |
Source: Hive MLS #1024406 Report a problem | ||
| 3/2/2023 | Sold | $365,000+15.9%$181/sqft |
Source: Public Record Report a problem | ||
Public tax history
| Year | Property taxes | Tax assessment |
|---|---|---|
| 2024 | $4,323 +82.6% | $138,335 +10.3% |
| 2023 | $2,367 -0.8% | $125,393 +17.4% |
| 2022 | $2,385 +3.7% | $106,777 +17.2% |
Find assessor info on the county website
Neighborhood: 30606
Nearby schools
GreatSchools rating
- 6/10Timothy Elementary SchoolGrades: PK-5Distance: 0.8 mi
- 7/10Clarke Middle SchoolGrades: 6-8Distance: 2.9 mi
- 6/10Clarke Central High SchoolGrades: 9-12Distance: 3.9 mi
Schools provided by the listing agent
- Elementary: Timothy
- Middle: Clarke
- High: Clarke Central
Source: GAMLS. This data may not be complete. We recommend contacting the local school district to confirm school assignments for this home.
Get pre-qualified for a loan
At Zillow Home Loans, we can pre-qualify you in as little as 5 minutes with no impact to your credit score.An equal housing lender. NMLS #10287.
Sell with ease on Zillow
Get a Zillow Showcase℠ listing at no additional cost and you could sell for —faster.
$434,200
2% more+$8,684
With Zillow Showcase(estimated)$442,884
