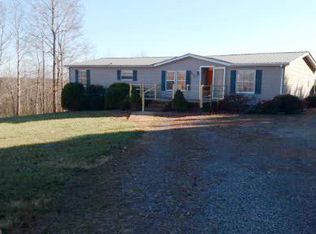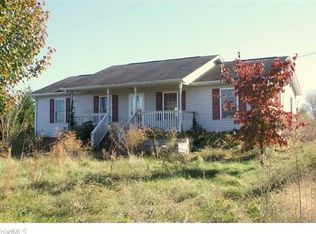Sold for $650,000
$650,000
640 Jones Mill Rd, Cana, VA 24317
3beds
1,400sqft
Single Family Residence
Built in 2023
50 Acres Lot
$-- Zestimate®
$464/sqft
$1,798 Estimated rent
Home value
Not available
Estimated sales range
Not available
$1,798/mo
Zestimate® history
Loading...
Owner options
Explore your selling options
What's special
Welcome to 640 Jones Mill Rd in Cana, VAwhere peaceful country living meets modern comfort! Built in 2023, this 3 bed, 2 bath home sits on 50 acres of rolling hills, with a mix of wooded and cleared land perfect for outdoor recreation. Enjoy the soothing sounds of Little Paul's Creek running through the property. Inside, you'll find a spacious main level with an open living area, large laundry room, and a stunning walk-in shower in the primary suite. The home features a spring water system and a 4-bedroom septic, offering room to grow. A detached, insulated 2-car garage with workroom completes this private retreat.
Zillow last checked: 8 hours ago
Listing updated: January 15, 2026 at 06:31am
Listed by:
Bonnie B. Limbrick 434-942-7988 bonniebl@kw.com,
Keller Williams
Bought with:
Bonnie B. Limbrick, 0225188461
Keller Williams
Source: LMLS,MLS#: 359322 Originating MLS: Lynchburg Board of Realtors
Originating MLS: Lynchburg Board of Realtors
Facts & features
Interior
Bedrooms & bathrooms
- Bedrooms: 3
- Bathrooms: 2
- Full bathrooms: 2
Primary bedroom
- Level: First
- Area: 168
- Dimensions: 14 x 12
Bedroom
- Dimensions: 0 x 0
Bedroom 2
- Level: First
- Area: 110
- Dimensions: 11 x 10
Bedroom 3
- Level: First
- Area: 110
- Dimensions: 11 x 10
Bedroom 4
- Area: 0
- Dimensions: 0 x 0
Bedroom 5
- Area: 0
- Dimensions: 0 x 0
Dining room
- Area: 0
- Dimensions: 0 x 0
Family room
- Area: 0
- Dimensions: 0 x 0
Great room
- Area: 0
- Dimensions: 0 x 0
Kitchen
- Level: First
- Area: 156
- Dimensions: 13 x 12
Living room
- Level: First
- Area: 240
- Dimensions: 20 x 12
Office
- Area: 0
- Dimensions: 0 x 0
Heating
- Heat Pump
Cooling
- Heat Pump
Appliances
- Included: Dishwasher, Microwave, Electric Range, Refrigerator, Electric Water Heater
- Laundry: Dryer Hookup, Laundry Room, Main Level, Separate Laundry Rm., Washer Hookup
Features
- Ceiling Fan(s), Drywall, Great Room, Main Level Bedroom, Primary Bed w/Bath, Rods, Tile Bath(s), Walk-In Closet(s)
- Flooring: Hardwood, Tile
- Windows: Insulated Windows
- Basement: Crawl Space,Exterior Entry
- Attic: Access
- Number of fireplaces: 1
- Fireplace features: 1 Fireplace, Great Room
Interior area
- Total structure area: 1,400
- Total interior livable area: 1,400 sqft
- Finished area above ground: 1,400
- Finished area below ground: 0
Property
Parking
- Total spaces: 2
- Parking features: 2 Car Detached Garage
- Garage spaces: 2
Features
- Levels: One
- Patio & porch: Front Porch
Lot
- Size: 50 Acres
- Features: Landscaped, Secluded, Undergrnd Utilities
Details
- Parcel number: 161A30A161A30B
- Zoning: A
Construction
Type & style
- Home type: SingleFamily
- Architectural style: Modular,Ranch
- Property subtype: Single Family Residence
Materials
- Vinyl Siding
- Roof: Shingle
Condition
- Year built: 2023
Utilities & green energy
- Electric: AEP/Appalachian Powr
- Sewer: Septic Tank
- Water: Other
Community & neighborhood
Security
- Security features: Smoke Detector(s)
Location
- Region: Cana
Price history
| Date | Event | Price |
|---|---|---|
| 1/14/2026 | Sold | $650,000-13.3%$464/sqft |
Source: | ||
| 11/5/2025 | Pending sale | $750,000$536/sqft |
Source: | ||
| 8/11/2025 | Price change | $750,000-23.1%$536/sqft |
Source: | ||
| 5/23/2025 | Listed for sale | $975,000$696/sqft |
Source: | ||
Public tax history
| Year | Property taxes | Tax assessment |
|---|---|---|
| 2025 | $1,667 +26.8% | $340,200 +52.6% |
| 2024 | $1,315 -18% | $222,900 -18% |
| 2023 | $1,604 +75.3% | $271,900 +90.1% |
Find assessor info on the county website
Neighborhood: 24317
Nearby schools
GreatSchools rating
- 4/10St Paul SchoolGrades: PK-7Distance: 2.2 mi
- 6/10Carroll County High SchoolGrades: 9-12Distance: 12.8 mi
- 6/10Carroll County MiddleGrades: 6-8Distance: 13.3 mi
Get pre-qualified for a loan
At Zillow Home Loans, we can pre-qualify you in as little as 5 minutes with no impact to your credit score.An equal housing lender. NMLS #10287.

