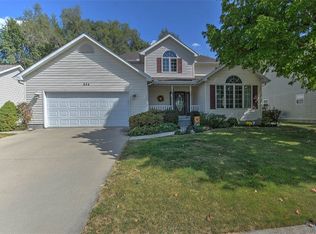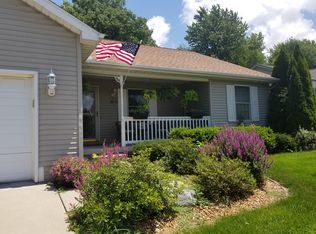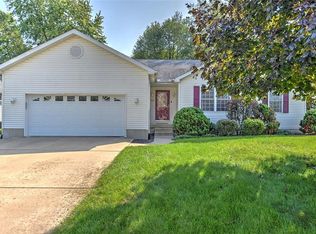Sold for $249,000
$249,000
640 Jacobs Way, Forsyth, IL 62535
3beds
1,446sqft
Single Family Residence
Built in 1996
7,840.8 Square Feet Lot
$271,900 Zestimate®
$172/sqft
$1,934 Estimated rent
Home value
$271,900
$242,000 - $305,000
$1,934/mo
Zestimate® history
Loading...
Owner options
Explore your selling options
What's special
Turn key ready ranch in Forsyth. Open concept with tons of upgrades. Kitchen with center island open to large family room with stone fireplace. Vaulted ceilings make this room spacious yet cozy. Sliders lead to large patio and gorgeous tree lined yard that backs up to field. Very private setting. Unfinished basement for BONUS space, 2 car garage. Roof & gutters new in 2024. Great curb appeal & perfect neighborhood for the growing family!
Zillow last checked: 8 hours ago
Listing updated: March 29, 2025 at 09:52am
Listed by:
Abby Golladay 217-972-6893,
Vieweg RE/Better Homes & Gardens Real Estate-Service First
Bought with:
Abby Golladay, 475169538
Vieweg RE/Better Homes & Gardens Real Estate-Service First
Source: CIBR,MLS#: 6251239 Originating MLS: Central Illinois Board Of REALTORS
Originating MLS: Central Illinois Board Of REALTORS
Facts & features
Interior
Bedrooms & bathrooms
- Bedrooms: 3
- Bathrooms: 2
- Full bathrooms: 2
Primary bedroom
- Description: Flooring: Wood
- Level: Main
- Dimensions: 15.9 x 12
Bedroom
- Description: Flooring: Wood
- Level: Main
- Dimensions: 9.9 x 9.11
Bedroom
- Description: Flooring: Wood
- Level: Main
- Dimensions: 9.9 x 9.5
Primary bathroom
- Level: Main
- Dimensions: 10 x 7
Family room
- Description: Flooring: Wood
- Level: Main
- Dimensions: 15.5 x 11
Other
- Features: Tub Shower
- Level: Main
- Dimensions: 9 x 5.2
Game room
- Description: Flooring: Concrete
- Level: Basement
- Dimensions: 25 x 30
Kitchen
- Description: Flooring: Wood
- Level: Main
- Dimensions: 12.9 x 9.1
Heating
- Forced Air, Gas
Cooling
- Central Air
Appliances
- Included: Dryer, Dishwasher, Gas Water Heater, Microwave, Range, Refrigerator, Washer
Features
- Breakfast Area, Kitchen Island, Bath in Primary Bedroom, Main Level Primary, Pantry, Workshop
- Basement: Unfinished,Full
- Number of fireplaces: 1
Interior area
- Total structure area: 1,446
- Total interior livable area: 1,446 sqft
- Finished area above ground: 1,446
- Finished area below ground: 0
Property
Parking
- Total spaces: 2
- Parking features: Attached, Garage
- Attached garage spaces: 2
Features
- Levels: One
- Stories: 1
- Patio & porch: Front Porch, Patio
- Exterior features: Fence, Workshop
- Fencing: Yard Fenced
Lot
- Size: 7,840 sqft
Details
- Parcel number: 070714328022
- Zoning: RES
- Special conditions: None
Construction
Type & style
- Home type: SingleFamily
- Architectural style: Ranch
- Property subtype: Single Family Residence
Materials
- Asphalt, Vinyl Siding
- Foundation: Basement
- Roof: Asphalt
Condition
- Year built: 1996
Utilities & green energy
- Sewer: Public Sewer
- Water: Public
Community & neighborhood
Location
- Region: Forsyth
Other
Other facts
- Road surface type: Concrete
Price history
| Date | Event | Price |
|---|---|---|
| 3/28/2025 | Sold | $249,000$172/sqft |
Source: | ||
| 3/27/2025 | Pending sale | $249,000+32.4%$172/sqft |
Source: | ||
| 9/8/2021 | Sold | $188,000-3.5%$130/sqft |
Source: | ||
| 8/19/2021 | Pending sale | $194,900$135/sqft |
Source: CIBR #6214456 Report a problem | ||
| 7/20/2021 | Listed for sale | $194,900+11.4%$135/sqft |
Source: CIBR #6214456 Report a problem | ||
Public tax history
| Year | Property taxes | Tax assessment |
|---|---|---|
| 2024 | $4,710 +6.7% | $67,736 +8.8% |
| 2023 | $4,415 +7.8% | $62,269 +7.8% |
| 2022 | $4,096 -2.6% | $57,752 +8.8% |
Find assessor info on the county website
Neighborhood: 62535
Nearby schools
GreatSchools rating
- 7/10Maroa-Forsyth Grade SchoolGrades: PK-5Distance: 0.6 mi
- 8/10Maroa-Forsyth Middle SchoolGrades: 6-8Distance: 7.6 mi
- 7/10Maroa-Forsyth Senior High SchoolGrades: 9-12Distance: 7.6 mi
Schools provided by the listing agent
- District: Maroa Forsyth Dist 2
Source: CIBR. This data may not be complete. We recommend contacting the local school district to confirm school assignments for this home.

Get pre-qualified for a loan
At Zillow Home Loans, we can pre-qualify you in as little as 5 minutes with no impact to your credit score.An equal housing lender. NMLS #10287.


