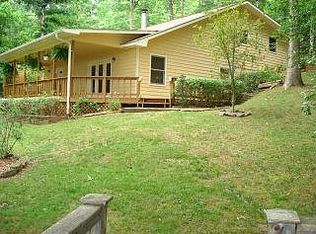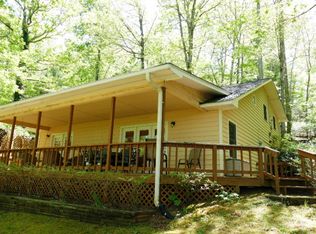Charming cottage in the woods located in Franklin, NC. The lovely development of Holly Springs Estate features paved roads, established development, well maintained homes and easy access for a 5 min drive to downtown. Don't miss a chance to see this well maintained 2 bedroom home with attached over-sized single car garage and plenty of parking. On the main level you'll find a semi-open concept floor plan w/ Kitchen / Dining / Living room, stone fireplace, screened upper deck, master bedroom w/ en-suite bath, and guest bathroom. Lower level you'll find the cozy bonus area which could be a den plus one bedroom, full bath, and laundry room. Enjoy the outdoor space of a 43'x10' covered deck off the lower level too. Drive up to both upper or lower level for easy access! Newer central heat/air and roof.
This property is off market, which means it's not currently listed for sale or rent on Zillow. This may be different from what's available on other websites or public sources.

