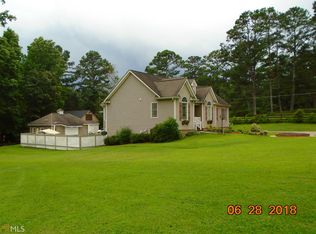Opportunity is here! A full basement with partial bath, stubbed for shower too! Teens? In-laws? Like to entertain? Finish it your way!! Gorgeous entry with a ceiling to floor rock fireplace as a beautiful backdrop - You will fall in love! Enjoy the peace and serenity of your screened porch while having a cup of coffee in the morning and maybe a glass of wine at night while overlooking nature! Soak your cares away in the jetted garden tub and cook some delicious meals in the kitchen that was built for entertaining! You can stop looking now. This home is the one for you!
This property is off market, which means it's not currently listed for sale or rent on Zillow. This may be different from what's available on other websites or public sources.
