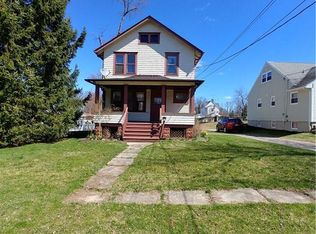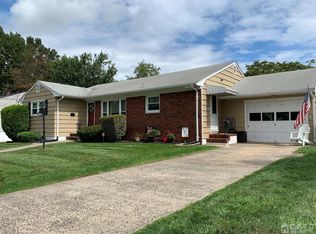Price reduced 30k. One of a kind, highly sought after Barron Ave/HS section. Deceptively larger than it appears. Storage & closets galore! Main bath has a Bidet & Luxurious 40x70" soaking tub. Both baths have Xtra long granite topped vanities w/ single designer sinks, leaving plenty of counter space. Bsmt=34 x 45' Beautiful Hardwood floors in LR & DR. C/T in Lg (11.5'x19.5') EIK. LR has C/T decorated wood burning fireplace. MBR 20x11' not including a 2 double closet alcove/dressing area & dormer window space. Carpeted 13x13' office attached to the MBR.12'x13' covered flagstone patio. Lg brick patio for fire pit gatherings. Lg well appointed vinyl sided shed, 1 car garage. Newer high end screwed in vinyl siding with thick conforming insulation & Cadillac windows. Humongous high & dry basement 34'x45'. Installed engineered steel beams to remove several lolly columns. Assumable waterproofing warranty. Bsmt piped for a 3rd bath. Bsmt begs to be finished.
This property is off market, which means it's not currently listed for sale or rent on Zillow. This may be different from what's available on other websites or public sources.

