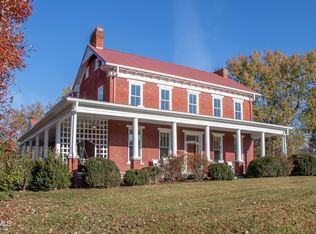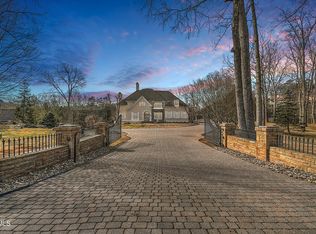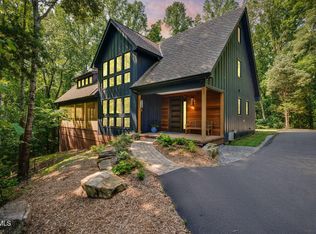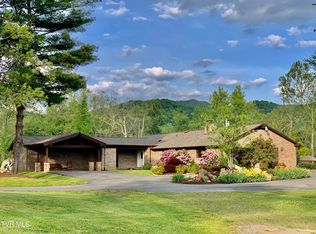Introducing 640 Hamilton Hill, this custom built home is secluded on 7+ acres and promotes what is arguably the best view in the TriCities! Equipped with 6 bedrooms, 8 bathrooms, and over 7000+ sqft of finished living space, this timeless estate has it all! Boasting one of a kind features, this home comes equipped with hardwood floors, 10-12' ceilings, extensive crown moulding, updated kitchen with kraftmaid cabinetry, granite countertops, and open concept to the living room! Offering everything on the main level, this home also comes with a convenient floor plan that provides tons of space inside along with an abundance of outdoor living space where you'll find the one of a kind panoramic view of the mountain range overlooking three states! Immaculately maintained, this home offers features that include an intercom system, central vac, security surveillance, ethernet service to every room, dedicated theatre room, storage room, craft room, safe room with reinforced steel, plus so much more! Regarding the construction details, this home comes completed with tons of energy efficient upgrades that include geothermal heating/cooling, spray foam insulation, brand new standing seam roof, radiant floor capabilities in the basement, LED lighting, Pella windows, and so much more that is not included in this description; see list for further details! On the grounds of the property, you will find an abundance of wildlife, a fruit orchard, and a variety of trees that provide a park-like setting around the property! Additionally, this home also comes with its own separate carriage house that is complete with a recently finished 2 bedroom apartment, along with a 2 bay garage/workshop below! Conveniently located in the heart of town, this property is within minutes of Bristol Motor Speedway, South Holston, TriCities airport, and so much more with easy access to all nearby roadways. This description barely touches on all the details that this home offers, and is truly one of the h ighest quality properties to ever hit the market in our area! Priced to sell at $1.65M, call today to schedule your appointment! All information contained herein is gathered from third party sources, tax records, homeowner and is subject to buyers and buyers agent verification.
Pending
Price cut: $145K (1/2)
$1,650,000
640 Hamilton Hill Rd, Bluff City, TN 37618
6beds
6,199sqft
Est.:
Single Family Residence, Residential
Built in 2013
7.65 Acres Lot
$1,539,000 Zestimate®
$266/sqft
$-- HOA
What's special
Abundance of wildlifeFruit orchardCraft roomIntercom systemStorage roomDedicated theatre roomGranite countertops
- 114 days |
- 2,095 |
- 82 |
Zillow last checked: 8 hours ago
Listing updated: February 12, 2026 at 08:51am
Listed by:
Garrett Addington 423-646-1060,
The Addington Agency Bristol 423-845-5800
Source: TVRMLS,MLS#: 9987790
Facts & features
Interior
Bedrooms & bathrooms
- Bedrooms: 6
- Bathrooms: 8
- Full bathrooms: 6
- 1/2 bathrooms: 2
Primary bedroom
- Level: Lower
Heating
- Geothermal
Cooling
- Geothermal
Appliances
- Included: Cooktop, Dishwasher, Double Oven, Microwave, Refrigerator
Features
- Master Downstairs, Built-in Features, Eat-in Kitchen, Entrance Foyer, Granite Counters, Kitchen Island, Kitchen/Dining Combo, Open Floorplan, Pantry, Soaking Tub, Walk-In Closet(s), Wet Bar, Other, See Remarks
- Flooring: Concrete, Hardwood, Tile
- Basement: Concrete,Finished,Walk-Out Access
- Has fireplace: Yes
- Fireplace features: Living Room
Interior area
- Total structure area: 8,362
- Total interior livable area: 6,199 sqft
- Finished area below ground: 2,174
Video & virtual tour
Property
Parking
- Total spaces: 5
- Parking features: Attached
- Attached garage spaces: 5
Features
- Levels: Two
- Stories: 2
- Patio & porch: Back, Covered, Deck, Rear Patio
- Exterior features: Balcony
- Has view: Yes
- View description: Mountain(s)
Lot
- Size: 7.65 Acres
- Topography: Level, Sloped
Details
- Additional structures: Guest House, Second Garage, Workshop
- Parcel number: 082 055.39
- Zoning: A1
Construction
Type & style
- Home type: SingleFamily
- Architectural style: Craftsman
- Property subtype: Single Family Residence, Residential
Materials
- Stone, See Remarks
- Foundation: Concrete Perimeter, See Remarks
- Roof: Metal,See Remarks
Condition
- Above Average
- New construction: No
- Year built: 2013
Utilities & green energy
- Sewer: Septic Tank
- Water: Public
Community & HOA
Community
- Security: Security System
- Subdivision: Not In Subdivision
HOA
- Has HOA: No
Location
- Region: Bluff City
Financial & listing details
- Price per square foot: $266/sqft
- Tax assessed value: $119,000
- Annual tax amount: $743
- Date on market: 10/31/2025
- Listing terms: Cash,Conventional
Estimated market value
$1,539,000
$1.46M - $1.62M
$3,983/mo
Price history
Price history
| Date | Event | Price |
|---|---|---|
| 2/12/2026 | Pending sale | $1,650,000$266/sqft |
Source: TVRMLS #9987790 Report a problem | ||
| 1/2/2026 | Price change | $1,650,000-8.1%$266/sqft |
Source: TVRMLS #9987790 Report a problem | ||
| 10/31/2025 | Listed for sale | $1,795,000-3%$290/sqft |
Source: TVRMLS #9987790 Report a problem | ||
| 10/1/2025 | Listing removed | $1,850,000$298/sqft |
Source: TVRMLS #9979655 Report a problem | ||
| 8/1/2025 | Price change | $1,850,000-7.3%$298/sqft |
Source: TVRMLS #9979655 Report a problem | ||
| 5/2/2025 | Listed for sale | $1,995,000+33%$322/sqft |
Source: TVRMLS #9979655 Report a problem | ||
| 8/8/2022 | Sold | $1,500,000$242/sqft |
Source: TVRMLS #9938836 Report a problem | ||
| 6/12/2022 | Contingent | $1,500,000$242/sqft |
Source: TVRMLS #9938836 Report a problem | ||
| 6/4/2022 | Listed for sale | $1,500,000+1204.3%$242/sqft |
Source: TVRMLS #9938836 Report a problem | ||
| 10/27/2020 | Sold | $115,000+15%$19/sqft |
Source: Public Record Report a problem | ||
| 1/3/2018 | Sold | $100,000$16/sqft |
Source: Public Record Report a problem | ||
Public tax history
Public tax history
| Year | Property taxes | Tax assessment |
|---|---|---|
| 2024 | $743 +3.7% | $29,750 |
| 2023 | $716 | $29,750 |
| 2022 | $716 | $29,750 |
| 2021 | -- | $29,750 +25% |
| 2020 | $612 | $23,800 |
| 2019 | $612 +0.8% | $23,800 |
| 2018 | $607 | $23,800 |
Find assessor info on the county website
BuyAbility℠ payment
Est. payment
$9,210/mo
Principal & interest
$8509
Property taxes
$701
Climate risks
Neighborhood: 37618
Nearby schools
GreatSchools rating
- 4/10Bluff City Elementary SchoolGrades: PK-5Distance: 1.1 mi
- 4/10Sullivan East Middle SchoolGrades: 6-8Distance: 3.4 mi
- 5/10Sullivan East High SchoolGrades: 9-12Distance: 3.4 mi
Schools provided by the listing agent
- Elementary: Bluff City
- Middle: East Middle
- High: Sullivan East
Source: TVRMLS. This data may not be complete. We recommend contacting the local school district to confirm school assignments for this home.



