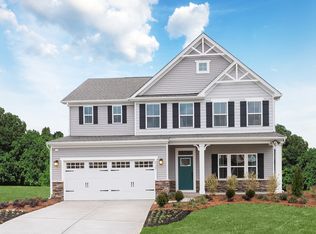This Genoa floorplan is a 4 Bedroom 2 Story Home with bonus room. The main level offers a flawless OPEN CONCEPT design and rich HARDWOOD floors. You'll love the cheery morning room and GOURMET KITCHEN with huge island, crisp 42" cabinets, GAS RANGE, sparkling quartz counter tops, and pendant lighting. A STUDY with french doors makes a beautiful home office overlooking the front of the home. A large OWNER'S SUITE is on the main level and boasts a dramatic tray ceiling. The owner's bathroom features ceramic tile flooring, oversized roman shower with ceramic surround, seat and glass accent border. Also included is a separate water closet, linen closet and double bowl vanity with beautiful granite. Upstairs are 3 additional bedrooms, 2 full baths, and a huge bonus room that provides the perfect space for movie night or hobbies. This gorgeous, craftsman-style home offers energy savers such as NEST thermostats, WIFI enabled garage openers, tankless hot water heater, and high efficiency GE appliances. Exterior features include a 3 CAR Garage and an extended deck overlooking a tree-lined back yard! Ask how you may receive up to $4,000 towards closing costs!
This property is off market, which means it's not currently listed for sale or rent on Zillow. This may be different from what's available on other websites or public sources.
