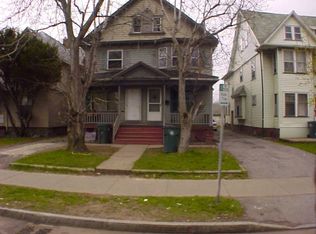Closed
$129,900
640 Genesee St, Rochester, NY 14611
5beds
2,242sqft
Single Family Residence
Built in 1900
6,098.4 Square Feet Lot
$200,200 Zestimate®
$58/sqft
$2,374 Estimated rent
Home value
$200,200
$178,000 - $224,000
$2,374/mo
Zestimate® history
Loading...
Owner options
Explore your selling options
What's special
This spacious 19th Ward, 5-bedroom Colonial-style home offers abundant living space and classic charm throughout. The covered front porch welcomes you to the home's inviting interior, where newly refinished hardwood floors and natural woodwork create a warm and timeless ambiance. The living room, family room, and dining room provide multiple areas for relaxation, entertainment, and family gatherings. The eat-in kitchen offers a practical and cozy space for casual dining. On the first floor, there is a convenient bedroom and a full bathroom, providing flexibility for single-level living. Upstairs, you'll find four more bedrooms and another full bathroom, providing plenty of space and versatility. The full attic offers ample storage space or potential for further expansion. To complement the refinished hardwood floors in the living areas downstairs, there is also new laminate flooring throughout the rest of the rooms! The backyard is partially fenced in, providing privacy for outdoor activities and gatherings. Updated plumbing with a whole home water filtration system. Appliances included! Plenty of off street parking! Vinyl siding!
Zillow last checked: 8 hours ago
Listing updated: December 20, 2023 at 09:34am
Listed by:
Anthony C. Butera 585-404-3841,
Keller Williams Realty Greater Rochester
Bought with:
Tysharda Johnson-Thomas, 10301215943
New 2 U Homes LLC
Source: NYSAMLSs,MLS#: R1488113 Originating MLS: Rochester
Originating MLS: Rochester
Facts & features
Interior
Bedrooms & bathrooms
- Bedrooms: 5
- Bathrooms: 2
- Full bathrooms: 2
- Main level bathrooms: 1
- Main level bedrooms: 1
Heating
- Gas, Forced Air
Appliances
- Included: Gas Oven, Gas Range, Gas Water Heater, Refrigerator
- Laundry: In Basement
Features
- Ceiling Fan(s), Separate/Formal Dining Room, Entrance Foyer, Eat-in Kitchen, Separate/Formal Living Room, Natural Woodwork, Bedroom on Main Level
- Flooring: Hardwood, Laminate, Varies
- Basement: Full
- Number of fireplaces: 1
Interior area
- Total structure area: 2,242
- Total interior livable area: 2,242 sqft
Property
Parking
- Parking features: No Garage
Features
- Patio & porch: Open, Porch
- Exterior features: Fence, Gravel Driveway
- Fencing: Partial
Lot
- Size: 6,098 sqft
- Dimensions: 43 x 140
- Features: Rectangular, Rectangular Lot
Details
- Parcel number: 26140012082000020140000000
- Special conditions: Standard
Construction
Type & style
- Home type: SingleFamily
- Architectural style: Colonial
- Property subtype: Single Family Residence
Materials
- Vinyl Siding
- Foundation: Stone
Condition
- Resale
- Year built: 1900
Utilities & green energy
- Electric: Circuit Breakers
- Sewer: Connected
- Water: Connected, Public
- Utilities for property: Cable Available, High Speed Internet Available, Sewer Connected, Water Connected
Community & neighborhood
Location
- Region: Rochester
- Subdivision: E Deverills
Other
Other facts
- Listing terms: Cash,Conventional,FHA,VA Loan
Price history
| Date | Event | Price |
|---|---|---|
| 12/8/2023 | Sold | $129,900$58/sqft |
Source: | ||
| 9/21/2023 | Pending sale | $129,900$58/sqft |
Source: | ||
| 8/19/2023 | Listed for sale | $129,900$58/sqft |
Source: | ||
| 8/11/2023 | Pending sale | $129,900$58/sqft |
Source: | ||
| 8/3/2023 | Listed for sale | $129,900+136.2%$58/sqft |
Source: | ||
Public tax history
| Year | Property taxes | Tax assessment |
|---|---|---|
| 2024 | -- | $184,400 +147.2% |
| 2023 | -- | $74,600 |
| 2022 | -- | $74,600 |
Find assessor info on the county website
Neighborhood: Genesee - Jefferson
Nearby schools
GreatSchools rating
- 1/10School 19 Dr Charles T LunsfordGrades: PK-8Distance: 0.5 mi
- 6/10Rochester Early College International High SchoolGrades: 9-12Distance: 0.6 mi
- NAJoseph C Wilson Foundation AcademyGrades: K-8Distance: 0.6 mi
Schools provided by the listing agent
- District: Rochester
Source: NYSAMLSs. This data may not be complete. We recommend contacting the local school district to confirm school assignments for this home.
