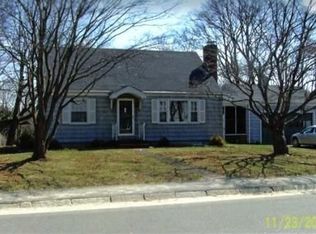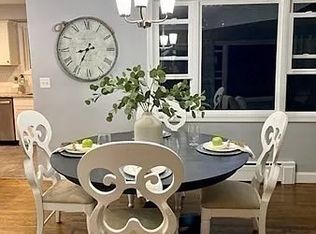Sold for $575,000
$575,000
640 Gardners Neck Rd, Swansea, MA 02777
5beds
2,152sqft
Single Family Residence
Built in 1900
0.48 Acres Lot
$576,300 Zestimate®
$267/sqft
$3,525 Estimated rent
Home value
$576,300
$530,000 - $628,000
$3,525/mo
Zestimate® history
Loading...
Owner options
Explore your selling options
What's special
*Offers Due Tue 7/22 by 6pm* Welcome to "The Ivy House", est.1901. This lovingly maintained home, steeped in history, features elegant details of the Victorian era, while providing many updates for your comfort and convenience. Exterior features include a new roof, repainted siding, restoration of exterior woodwork, and more. Enjoy views of the nearly half-acre garden with numerous native plantings from your grapevine covered pergola. On the first level is an updated kitchen and bath, dining room, one bedroom -currently a sitting area, fireplaced living room, and an expansive sunroom featuring tabby and wattle walls and ceiling, made with local oyster shells. On the second level is an additional bathroom, four more bedrooms, one of which has been converted into a convenient laundry area, and a primary suite with sliders to a recently reinforced balcony overlooking the garden. Stay comfortable with central heating and cooling. There are too many charming details to mention!
Zillow last checked: 8 hours ago
Listing updated: August 07, 2025 at 12:07am
Listed by:
Amy Oliveira 508-971-7989,
Berkshire Hathaway HomeServices Robert Paul Properties 508-991-6661
Bought with:
The Mathew J. Arruda Group
Compass
Source: MLS PIN,MLS#: 73405117
Facts & features
Interior
Bedrooms & bathrooms
- Bedrooms: 5
- Bathrooms: 2
- Full bathrooms: 1
- 1/2 bathrooms: 1
Primary bedroom
- Level: Second
Bedroom 2
- Level: Second
Bedroom 3
- Level: Second
Bedroom 4
- Level: Second
Bedroom 5
- Level: First
Bathroom 1
- Level: First
Bathroom 2
- Level: Second
Dining room
- Level: First
Kitchen
- Level: First
Living room
- Level: First
Heating
- Central, Natural Gas
Cooling
- Central Air
Appliances
- Laundry: Second Floor
Features
- Flooring: Hardwood
- Basement: Partially Finished,Interior Entry,Sump Pump,Radon Remediation System
- Number of fireplaces: 1
Interior area
- Total structure area: 2,152
- Total interior livable area: 2,152 sqft
- Finished area above ground: 2,152
Property
Parking
- Total spaces: 6
- Parking features: Detached, Paved Drive, Off Street, Paved
- Garage spaces: 2
- Uncovered spaces: 4
Features
- Patio & porch: Patio
- Exterior features: Patio, Storage, Garden
- Waterfront features: Ocean, 1 to 2 Mile To Beach, Beach Ownership(Public)
Lot
- Size: 0.48 Acres
- Features: Gentle Sloping
Details
- Parcel number: 3611820
- Zoning: R1
Construction
Type & style
- Home type: SingleFamily
- Architectural style: Colonial,Victorian
- Property subtype: Single Family Residence
Materials
- Foundation: Brick/Mortar
- Roof: Shingle
Condition
- Year built: 1900
Utilities & green energy
- Sewer: Private Sewer
- Water: Public
Community & neighborhood
Community
- Community features: Shopping, Walk/Jog Trails, Highway Access, Public School
Location
- Region: Swansea
Price history
| Date | Event | Price |
|---|---|---|
| 8/29/2025 | Sold | $575,000$267/sqft |
Source: MLS PIN #73405117 Report a problem | ||
| 7/24/2025 | Contingent | $575,000$267/sqft |
Source: MLS PIN #73405117 Report a problem | ||
| 7/16/2025 | Listed for sale | $575,000+49.4%$267/sqft |
Source: MLS PIN #73405117 Report a problem | ||
| 7/12/2019 | Sold | $385,000-2.3%$179/sqft |
Source: Public Record Report a problem | ||
| 6/4/2019 | Pending sale | $394,000$183/sqft |
Source: Keller Williams Realty - South Watuppa #72467051 Report a problem | ||
Public tax history
| Year | Property taxes | Tax assessment |
|---|---|---|
| 2025 | $6,842 -0.1% | $574,000 +0.5% |
| 2024 | $6,846 +12% | $571,000 +22.6% |
| 2023 | $6,115 +7.8% | $465,700 +18.1% |
Find assessor info on the county website
Neighborhood: 02777
Nearby schools
GreatSchools rating
- NAGardner Elementary SchoolGrades: K-2Distance: 0.6 mi
- 6/10Joseph Case Jr High SchoolGrades: 6-8Distance: 1.2 mi
- 5/10Joseph Case High SchoolGrades: 9-12Distance: 1.5 mi

Get pre-qualified for a loan
At Zillow Home Loans, we can pre-qualify you in as little as 5 minutes with no impact to your credit score.An equal housing lender. NMLS #10287.

