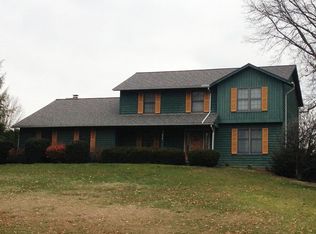Sold for $302,200 on 10/24/23
$302,200
640 Fox Rd, Mansfield, OH 44904
3beds
2,236sqft
Single Family Residence
Built in 1984
0.85 Acres Lot
$351,000 Zestimate®
$135/sqft
$2,464 Estimated rent
Home value
$351,000
$333,000 - $369,000
$2,464/mo
Zestimate® history
Loading...
Owner options
Explore your selling options
What's special
Gorgeous 3 bed 3.5 bath Lexington Ranch on over 3/4 of an acre. Fabulous architectural details abound throughout starting with the vaulted ceilings and fireplace in the Great Room. Amazing renovated modern farmhouse kitchen includes expansive island, eating area, and pantry. Your main floor laundry and powder room conveniently located off the kitchen. Luxurious owners retreat with soaking tub and huge walk in closet. Entertain the whole family on your 16 x 20 covered deck and enjoy the spectacular sunrise and sunsets. Rec room and large workshop in lower level.
Zillow last checked: 8 hours ago
Listing updated: March 20, 2025 at 08:23pm
Listed by:
Susan Falde,
Coldwell Banker Mattox McCleery
Bought with:
Timothy Hester
Coldwell Banker Mattox McCleery
Source: MAR,MLS#: 9057705
Facts & features
Interior
Bedrooms & bathrooms
- Bedrooms: 3
- Bathrooms: 4
- Full bathrooms: 3
- 1/2 bathrooms: 1
- Main level bedrooms: 3
Primary bedroom
- Level: Main
- Area: 280
- Dimensions: 14 x 20
Bedroom 2
- Level: Main
- Area: 143
- Dimensions: 11 x 13
Bedroom 3
- Level: Main
- Area: 151.8
- Dimensions: 11 x 13.8
Dining room
- Level: Main
- Area: 196
- Dimensions: 14 x 14
Kitchen
- Level: Main
- Area: 358.8
- Dimensions: 13.8 x 26
Heating
- Forced Air, Natural Gas
Cooling
- Central Air
Appliances
- Included: Dishwasher, Disposal, Microwave, Oven, Range, Range Hood, Refrigerator, Gas Water Heater, Water Softener Owned
- Laundry: Main
Features
- Eat-in Kitchen, Entrance Foyer, Pantry
- Windows: Double Pane Windows
- Basement: Partial,Partially Finished
- Number of fireplaces: 1
- Fireplace features: 1
Interior area
- Total structure area: 2,236
- Total interior livable area: 2,236 sqft
Property
Parking
- Total spaces: 2
- Parking features: 2 Car, Garage Attached, Asphalt, Concrete, Gravel
- Attached garage spaces: 2
- Has uncovered spaces: Yes
Features
- Stories: 1
- Fencing: Fenced
Lot
- Size: 0.85 Acres
- Features: Level, Trees, Garden, Lawn, City Lot
Details
- Parcel number: 0482712518001
Construction
Type & style
- Home type: SingleFamily
- Architectural style: Ranch
- Property subtype: Single Family Residence
Materials
- Cedar, Vinyl Siding
- Roof: Composition
Condition
- Year built: 1984
Utilities & green energy
- Sewer: Public Sewer
- Water: Public
Community & neighborhood
Location
- Region: Mansfield
Other
Other facts
- Listing terms: Cash,Conventional,FHA,VA Loan
- Road surface type: Paved
Price history
| Date | Event | Price |
|---|---|---|
| 10/24/2023 | Sold | $302,200-5.5%$135/sqft |
Source: Public Record Report a problem | ||
| 9/14/2023 | Pending sale | $319,900$143/sqft |
Source: | ||
| 9/11/2023 | Listed for sale | $319,900+95.1%$143/sqft |
Source: | ||
| 11/5/2014 | Sold | $164,000-4.7%$73/sqft |
Source: Public Record Report a problem | ||
| 8/13/2014 | Listed for sale | $172,000+11.8%$77/sqft |
Source: Sluss Realty Co. #9027248 Report a problem | ||
Public tax history
| Year | Property taxes | Tax assessment |
|---|---|---|
| 2024 | $5,693 +0.6% | $104,220 |
| 2023 | $5,659 +18% | $104,220 +38.6% |
| 2022 | $4,797 -0.3% | $75,170 |
Find assessor info on the county website
Neighborhood: 44904
Nearby schools
GreatSchools rating
- NAWestern Elementary SchoolGrades: PK-3Distance: 0.8 mi
- 5/10Lexington Junior High SchoolGrades: 7-8Distance: 1.2 mi
- 7/10Lexington High SchoolGrades: 9-12Distance: 1 mi
Schools provided by the listing agent
- District: Lexington Local Schools
Source: MAR. This data may not be complete. We recommend contacting the local school district to confirm school assignments for this home.

Get pre-qualified for a loan
At Zillow Home Loans, we can pre-qualify you in as little as 5 minutes with no impact to your credit score.An equal housing lender. NMLS #10287.
