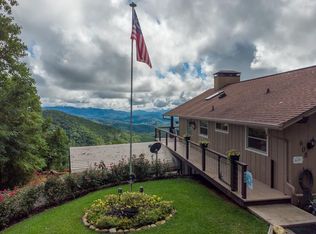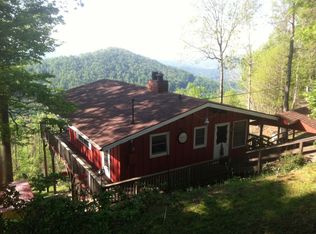Closed
$456,000
640 Flowers Gap Rd, Franklin, NC 28734
3beds
1,430sqft
Single Family Residence
Built in 1973
2.19 Acres Lot
$459,700 Zestimate®
$319/sqft
$1,963 Estimated rent
Home value
$459,700
$349,000 - $602,000
$1,963/mo
Zestimate® history
Loading...
Owner options
Explore your selling options
What's special
Escape to this mountain retreat—a true unicorn! Sitting at over 3,000 ft elevation, this home offers cool mountain breezes and stunning year-round views, paired with rare easy paved access, a gentle gravel driveway, and just minutes to downtown Franklin. This fully furnished 3BR/2BA comes turnkey and is already operating as a successful Airbnb. Enjoy main-level living with 2 spacious bedrooms, a full bath, cozy gas log fireplace, and access to both a screened-in porch and open deck to soak in the views. The lower level features a private suite with 1BR/1BA, electric fireplace, living/dining area, and a terrace where the mountain vistas continue. Outside, relax in the hot tub, gather around the firepit, and take advantage of the storage building for added convenience. With endless charm, income potential, and move-in readiness, this property is truly one of a kind. Currently occupied with renters, showings by appointment only. Don’t miss this rare mountain gem!
Zillow last checked: 8 hours ago
Listing updated: November 04, 2025 at 12:53pm
Listing Provided by:
Rashaune De La Cruz rd@vignetterealty.com,
Vignette Realty
Bought with:
Rashaune De La Cruz
Vignette Realty
Source: Canopy MLS as distributed by MLS GRID,MLS#: 4305668
Facts & features
Interior
Bedrooms & bathrooms
- Bedrooms: 3
- Bathrooms: 2
- Full bathrooms: 2
- Main level bedrooms: 2
Primary bedroom
- Level: Main
Bedroom s
- Level: Main
Bedroom s
- Level: Basement
Bathroom full
- Level: Main
Bathroom full
- Level: Basement
Heating
- Baseboard, Electric, Propane
Cooling
- Window Unit(s)
Appliances
- Included: Dishwasher, Dryer, Gas Oven, Gas Range, Microwave, Refrigerator, Washer
- Laundry: Main Level
Features
- Basement: Full,Walk-Out Access
Interior area
- Total structure area: 811
- Total interior livable area: 1,430 sqft
- Finished area above ground: 811
- Finished area below ground: 619
Property
Parking
- Parking features: Driveway
- Has uncovered spaces: Yes
Features
- Levels: Two
- Stories: 2
Lot
- Size: 2.19 Acres
Details
- Parcel number: 7507867874
- Zoning: Residential
- Special conditions: Standard
Construction
Type & style
- Home type: SingleFamily
- Property subtype: Single Family Residence
Materials
- Wood
Condition
- New construction: No
- Year built: 1973
Utilities & green energy
- Sewer: Septic Installed
- Water: Well
Community & neighborhood
Location
- Region: Franklin
- Subdivision: None
HOA & financial
HOA
- Has HOA: Yes
- HOA fee: $150 annually
Other
Other facts
- Road surface type: Gravel, Paved
Price history
| Date | Event | Price |
|---|---|---|
| 10/27/2025 | Sold | $456,000-8.6%$319/sqft |
Source: | ||
| 9/29/2025 | Contingent | $499,000$349/sqft |
Source: HCMLS #1001921 Report a problem | ||
| 9/29/2025 | Listed for sale | $499,000$349/sqft |
Source: | ||
| 9/20/2025 | Contingent | $499,000$349/sqft |
Source: Carolina Smokies MLS #26042148 Report a problem | ||
| 9/12/2025 | Listed for sale | $499,000+8.5%$349/sqft |
Source: Carolina Smokies MLS #26042148 Report a problem | ||
Public tax history
| Year | Property taxes | Tax assessment |
|---|---|---|
| 2024 | $1,652 +0.7% | $432,990 |
| 2023 | $1,640 +53.6% | $432,990 +137.3% |
| 2022 | $1,068 | $182,480 |
Find assessor info on the county website
Neighborhood: 28734
Nearby schools
GreatSchools rating
- 8/10Iotla ElementaryGrades: PK-4Distance: 5.4 mi
- 6/10Macon Middle SchoolGrades: 7-8Distance: 6.8 mi
- 6/10Franklin HighGrades: 9-12Distance: 6.4 mi
Get pre-qualified for a loan
At Zillow Home Loans, we can pre-qualify you in as little as 5 minutes with no impact to your credit score.An equal housing lender. NMLS #10287.

