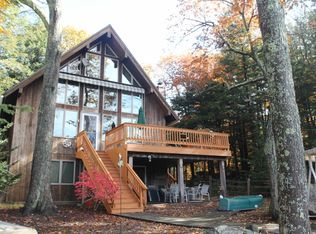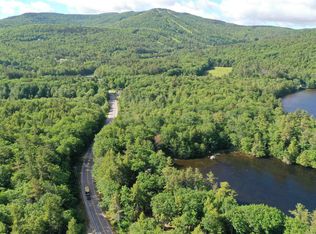Picturesque home in Sunapee set privately on Mountain View Lake with 371 ft. of waterfront! Wake up every morning to stunning views of the lake, as well as Mount Sunapee Resort. This 3-bedroom home is very comfortable and spacious. The cathedral ceilings and over-sized windows throughout the house allow for ample natural lighting to enter. The kitchen is bright with a large island and plenty of cabinet space. The living room and family room both have beautiful pellet stove inserts against the brick hearth to add some warmth and coziness on a cold winter evening. On the backside of the house there is a size-able deck with hot tub that overlooks the lake. The two-car garage in heated with hot/cold water hook-ups, and also a one-car garage off the basement that is also heated. This house is ideal for a vacation home or year-round living. Just 1.2 miles to Mount Sunapee Resort, close to Lake Sunapee, approximately 40 minutes to Concord and two hours from Boston. Easy access to the snowmobile trail just across the lake. Fun home for those who love outdoor activities or for those who want to admire the beautiful surroundings in privacy.
This property is off market, which means it's not currently listed for sale or rent on Zillow. This may be different from what's available on other websites or public sources.

