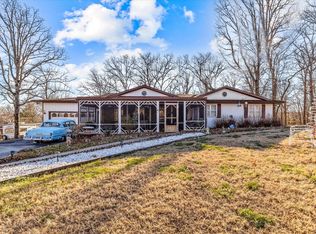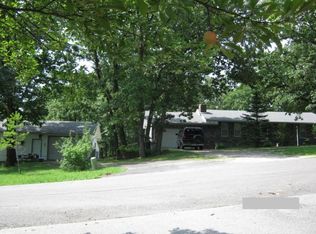Closed
Price Unknown
640 Eagle Rock Road, Branson, MO 65616
6beds
4,962sqft
Single Family Residence
Built in 1998
1.64 Acres Lot
$729,500 Zestimate®
$--/sqft
$4,857 Estimated rent
Home value
$729,500
$627,000 - $846,000
$4,857/mo
Zestimate® history
Loading...
Owner options
Explore your selling options
What's special
Beautiful home, located in a heart of Branson and sits on 1.6 acres. This stunning 3 story residence offers 6 bedroom, 4,5 bathroom with 2 spacious living rooms.Main floor features a grand foyer that opens to a massive living room with build in fireplace, high ceiling and large windows that flood the space with natural light. Large kitchen with granite counters, stainless steel appliances, walk in pantry, eat in kitchen with island for those family gatherings. A large, formal dining room is located off the kitchen as well. Also on the main level is a large office space. French door to the private back deck to enjoy outdoor living. Large laundry room is equipped with cabinets and sink. Master Bedroom Suite offers a massive walk-in closet, duel sinks, soaking tub and glass shower, French doors that open to a private deck.A beautiful staircase with landing leads to 4 bedrooms with 3 walk in closets with extra storage space. Jack and Jill bath is shared between two bedrooms and one large bathroom between the other two bedrooms. The fully finished basement includes a large living space with build in fireplace, a spacious kitchen with a dining area, French doors leading to an outdoor patio. Additionally there is a master bedroom with walk in closet and a bathroom with dual sinks, along with 2 large storage rooms and a John Deere garage. New roof, new siding on the front of the house, new window screens, new fresh sealcoating on drive way. New paint, new ceiling fans and beautiful light fixtures throughout this home. Adjacent to the home, a large, two car garage and plenty of parking for family and friends. This residence is a true sanctuary, blending modern luxury and the tranquility of a vast natural setting.
Zillow last checked: 8 hours ago
Listing updated: June 13, 2025 at 12:50pm
Listed by:
Ksenia Wilkerson 417-231-6687,
Keller Williams Tri-Lakes
Bought with:
Alexandra Redford, 2020007547
Foggy River Realty LLC
Booker Cox III, 1999023754
Foggy River Realty LLC
Source: SOMOMLS,MLS#: 60275676
Facts & features
Interior
Bedrooms & bathrooms
- Bedrooms: 6
- Bathrooms: 5
- Full bathrooms: 4
- 1/2 bathrooms: 1
Heating
- Central, Electric
Cooling
- Central Air, Ceiling Fan(s)
Appliances
- Included: Dishwasher, Built-In Electric Oven, Free-Standing Electric Oven, Water Softener Owned, Microwave, Electric Water Heater, Disposal
- Laundry: Main Level
Features
- Granite Counters, Walk-In Closet(s), Walk-in Shower, High Speed Internet
- Flooring: Carpet, Wood, Tile
- Windows: Blinds
- Basement: Walk-Out Access,Finished,Storage Space,Unfinished,Full
- Has fireplace: Yes
- Fireplace features: Family Room, Basement, Propane, Living Room
Interior area
- Total structure area: 5,684
- Total interior livable area: 4,962 sqft
- Finished area above ground: 3,541
- Finished area below ground: 1,421
Property
Parking
- Total spaces: 2
- Parking features: Driveway
- Attached garage spaces: 2
- Has uncovered spaces: Yes
Features
- Levels: Three Or More
- Stories: 3
- Patio & porch: Patio, Covered, Front Porch
- Has spa: Yes
- Spa features: Bath
- Has view: Yes
- View description: Panoramic
Lot
- Size: 1.64 Acres
- Dimensions: 123.65 x 392.06
- Features: Sprinklers In Front, Acreage, Wooded
Details
- Parcel number: 089.030000000089.001
Construction
Type & style
- Home type: SingleFamily
- Property subtype: Single Family Residence
Materials
- Vinyl Siding
- Roof: Composition
Condition
- Year built: 1998
Utilities & green energy
- Sewer: Public Sewer
- Water: Private
Community & neighborhood
Security
- Security features: Security System
Location
- Region: Branson
- Subdivision: Taney-Not in List
Other
Other facts
- Listing terms: Cash,FHA,Conventional
- Road surface type: Asphalt, Concrete
Price history
| Date | Event | Price |
|---|---|---|
| 6/13/2025 | Sold | -- |
Source: | ||
| 3/17/2025 | Pending sale | $750,000$151/sqft |
Source: | ||
| 12/30/2024 | Price change | $750,000-3.2%$151/sqft |
Source: | ||
| 8/17/2024 | Listed for sale | $775,000+42.2%$156/sqft |
Source: | ||
| 9/29/2021 | Sold | -- |
Source: Agent Provided Report a problem | ||
Public tax history
| Year | Property taxes | Tax assessment |
|---|---|---|
| 2025 | -- | $65,570 -9.6% |
| 2024 | $3,762 -0.1% | $72,520 |
| 2023 | $3,765 +3% | $72,520 |
Find assessor info on the county website
Neighborhood: 65616
Nearby schools
GreatSchools rating
- 6/10Branson Elementary WestGrades: 1-3Distance: 0.4 mi
- 3/10Branson Jr. High SchoolGrades: 7-8Distance: 1.4 mi
- 7/10Branson High SchoolGrades: 9-12Distance: 2.4 mi
Schools provided by the listing agent
- Elementary: Branson Cedar Ridge
- Middle: Branson
- High: Branson
Source: SOMOMLS. This data may not be complete. We recommend contacting the local school district to confirm school assignments for this home.

