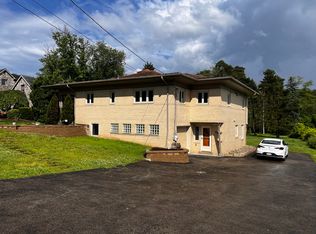Sold for $350,000
$350,000
640 E McMurray Rd, McMurray, PA 15317
4beds
--sqft
Single Family Residence
Built in 1950
1 Acres Lot
$385,300 Zestimate®
$--/sqft
$2,309 Estimated rent
Home value
$385,300
$354,000 - $420,000
$2,309/mo
Zestimate® history
Loading...
Owner options
Explore your selling options
What's special
Unique Multi-Family Home in heart of Peters Architect designed/built upstairs/downstairs duplex for his family & in laws is quality built w numerous special features Quarter #1-foyer, eat in kit w glazed maple cab w/granite w access to porch, oversized LR w wall of windows leads to balcony porch, owner's bdrm w (2) 12x7 rooms & full bath, two other bdrms w bath & access to walk up attic (more living space potential) Quarter #2 has separate entry, eat in kit, living rm, main bdrm & ceramic bath w two access doors to rear patio HVAC has dual thermostats & quarter #2 heat ducts run under ceramic floor to venting under windows warms floors in colder months Interior steps allow interior access to units or close door for privacy Owner replaced kitchen (#1 quarter), all windows (Swingline casement), interior doors in 2005 & has been only used seasonly since Beautiful condition "Mixed Residential Overlay" zoning allows multi-family, home based business, day care & more uses
Zillow last checked: 8 hours ago
Listing updated: February 18, 2023 at 01:17am
Listed by:
Dianne Wilk 724-933-6300,
RE/MAX SELECT REALTY
Bought with:
Jim Dolanch
CENTURY 21 FRONTIER REALTY
Source: WPMLS,MLS#: 1585757 Originating MLS: West Penn Multi-List
Originating MLS: West Penn Multi-List
Facts & features
Interior
Bedrooms & bathrooms
- Bedrooms: 4
- Bathrooms: 3
- Full bathrooms: 3
Primary bedroom
- Level: Main
- Dimensions: 16x12
Bedroom 2
- Level: Main
- Dimensions: 14x14
Bedroom 3
- Level: Main
- Dimensions: 12x10
Bedroom 4
- Dimensions: 18x12
Bonus room
- Level: Main
- Dimensions: 12x7
Den
- Level: Main
- Dimensions: 12x7
Entry foyer
- Level: Main
- Dimensions: 12x9
Kitchen
- Level: Main
- Dimensions: 22x8
Kitchen
- Dimensions: 17x8
Living room
- Level: Main
- Dimensions: 19x18
Living room
- Dimensions: 14x12
Heating
- Forced Air, Gas
Cooling
- Central Air
Appliances
- Included: Some Electric Appliances, Cooktop, Dryer, Dishwasher, Disposal, Microwave, Refrigerator, Washer
Features
- Pantry
- Flooring: Ceramic Tile, Hardwood, Carpet
- Windows: Multi Pane, Screens
- Basement: Walk-Out Access
Property
Parking
- Total spaces: 2
- Parking features: Built In, Garage Door Opener
- Has attached garage: Yes
Features
- Pool features: None
Lot
- Size: 1 Acres
- Dimensions: 80 x 640' m/l flat
Details
- Parcel number: 5400070502002600
Construction
Type & style
- Home type: SingleFamily
- Architectural style: Contemporary,Raised Ranch
- Property subtype: Single Family Residence
Materials
- Brick
- Roof: Asphalt
Condition
- Resale
- Year built: 1950
Utilities & green energy
- Sewer: Public Sewer
- Water: Public
Community & neighborhood
Location
- Region: Mcmurray
Price history
| Date | Event | Price |
|---|---|---|
| 3/27/2025 | Listing removed | $2,195 |
Source: Zillow Rentals Report a problem | ||
| 3/14/2025 | Listed for rent | $2,195 |
Source: Zillow Rentals Report a problem | ||
| 2/17/2023 | Sold | $350,000-7.9% |
Source: | ||
| 1/12/2023 | Pending sale | $379,900 |
Source: | ||
| 1/12/2023 | Contingent | $379,900 |
Source: | ||
Public tax history
| Year | Property taxes | Tax assessment |
|---|---|---|
| 2025 | $3,134 | $160,700 |
| 2024 | $3,134 | $160,700 |
| 2023 | $3,134 +4.2% | $160,700 |
Find assessor info on the county website
Neighborhood: 15317
Nearby schools
GreatSchools rating
- 6/10Mcmurray El SchoolGrades: 4-5Distance: 0.2 mi
- NAPeters Twp Middle SchoolGrades: 7-8Distance: 0.1 mi
- 9/10Peters Twp High SchoolGrades: 9-12Distance: 1.4 mi
Schools provided by the listing agent
- District: Peters Twp
Source: WPMLS. This data may not be complete. We recommend contacting the local school district to confirm school assignments for this home.
Get pre-qualified for a loan
At Zillow Home Loans, we can pre-qualify you in as little as 5 minutes with no impact to your credit score.An equal housing lender. NMLS #10287.
