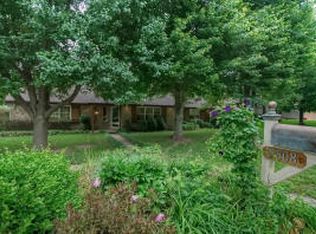Closed
Price Unknown
640 E Manchester Road, Springfield, MO 65810
3beds
1,821sqft
Single Family Residence
Built in 1986
0.53 Acres Lot
$-- Zestimate®
$--/sqft
$1,767 Estimated rent
Home value
Not available
Estimated sales range
Not available
$1,767/mo
Zestimate® history
Loading...
Owner options
Explore your selling options
What's special
This charming 3-bedroom home, on a 0.53-acre corner lot, is surrounded by trees, offering privacy and tranquility. The property combines comfort and accessibility, featuring a circular driveway that leads to a cement pathway, providing a smooth approach to the front door. Inside, beautiful hardwood floors create a warm atmosphere, while the spacious living room boasts a cozy, remote-controlled, ventless gas log fireplace. The renovated kitchen showcases cherrywood soft-close cabinets, a touch faucet, and granite countertops, blending style and functionality. A walk-in pantry is conveniently connected to the kitchen, offering ample storage space. The home also includes a fully handicap-accessible bathroom, ensuring both convenience and safety.
Zillow last checked: 8 hours ago
Listing updated: March 18, 2025 at 11:18am
Listed by:
Leanna Hampton 417-818-7575,
Murney Associates - Primrose
Bought with:
Riley Real Estate powered by Keller Williams, 2015000492
Keller Williams
Source: SOMOMLS,MLS#: 60287068
Facts & features
Interior
Bedrooms & bathrooms
- Bedrooms: 3
- Bathrooms: 2
- Full bathrooms: 2
Other
- Description: Wall knockout extended the kitchen, eliminating the office and connecting a walk-in pantry.
Heating
- Forced Air, Natural Gas
Cooling
- Attic Fan, Ceiling Fan(s), Central Air
Appliances
- Included: Dishwasher, Wall Oven - Propane, Drinking Water Dispenser, Gas Water Heater, Ice Maker, Dryer, Washer, Exhaust Fan, Microwave, Refrigerator, Disposal
- Laundry: Main Level, W/D Hookup
Features
- Granite Counters, Beamed Ceilings, Tray Ceiling(s), Walk-In Closet(s), Walk-in Shower
- Flooring: Carpet, Hardwood
- Windows: Skylight(s)
- Has basement: No
- Attic: Pull Down Stairs
- Has fireplace: Yes
- Fireplace features: Living Room, Gas, Brick
Interior area
- Total structure area: 1,821
- Total interior livable area: 1,821 sqft
- Finished area above ground: 1,821
- Finished area below ground: 0
Property
Parking
- Total spaces: 2
- Parking features: Circular Driveway
- Attached garage spaces: 2
- Has uncovered spaces: Yes
Accessibility
- Accessibility features: Accessible Approach with Ramp, Accessible Full Bath, Accessible Entrance, Accessible Closets, Accessible Bedroom
Features
- Levels: One
- Stories: 1
- Patio & porch: Patio, Covered
- Fencing: Privacy,Full
Lot
- Size: 0.53 Acres
- Dimensions: 112 x 205
- Features: Corner Lot, Landscaped
Details
- Additional structures: Shed(s)
- Parcel number: 1825200002
Construction
Type & style
- Home type: SingleFamily
- Architectural style: Ranch
- Property subtype: Single Family Residence
Materials
- Wood Siding, Brick
- Foundation: Poured Concrete, Crawl Space, Vapor Barrier
- Roof: Composition
Condition
- Year built: 1986
Utilities & green energy
- Sewer: Public Sewer
- Water: Public
- Utilities for property: Cable Available
Community & neighborhood
Security
- Security features: Smoke Detector(s), Fire Alarm, Carbon Monoxide Detector(s)
Location
- Region: Springfield
- Subdivision: Rolling Hills Place
Other
Other facts
- Listing terms: Cash,Conventional
- Road surface type: Asphalt, Concrete
Price history
| Date | Event | Price |
|---|---|---|
| 3/18/2025 | Sold | -- |
Source: | ||
| 2/18/2025 | Pending sale | $320,900$176/sqft |
Source: | ||
| 2/13/2025 | Listed for sale | $320,900+45.9%$176/sqft |
Source: | ||
| 9/10/2021 | Listing removed | -- |
Source: Owner Report a problem | ||
| 8/14/2021 | Pending sale | $219,900$121/sqft |
Source: Owner Report a problem | ||
Public tax history
| Year | Property taxes | Tax assessment |
|---|---|---|
| 2025 | $1,957 +0.6% | $37,980 +8.2% |
| 2024 | $1,945 +0.5% | $35,110 |
| 2023 | $1,934 +18.4% | $35,110 +15.5% |
Find assessor info on the county website
Neighborhood: 65810
Nearby schools
GreatSchools rating
- 10/10Walt Disney Elementary SchoolGrades: K-5Distance: 2.4 mi
- 8/10Cherokee Middle SchoolGrades: 6-8Distance: 0.6 mi
- 8/10Kickapoo High SchoolGrades: 9-12Distance: 2.6 mi
Schools provided by the listing agent
- Elementary: SGF-Disney
- Middle: SGF-Cherokee
- High: SGF-Kickapoo
Source: SOMOMLS. This data may not be complete. We recommend contacting the local school district to confirm school assignments for this home.
