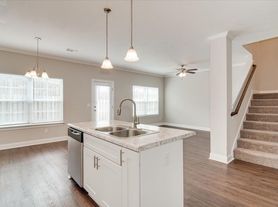$1,750 - $1,795
3+ bd2.5+ ba1586 sqft
Villages at Goshen
For Rent

| Date | Event | Price |
|---|---|---|
| 2/28/2024 | Sold | $235,000-6%$51/sqft |
Source: | ||
| 1/25/2024 | Pending sale | $250,000$54/sqft |
Source: | ||
| 9/16/2023 | Price change | $250,000-10.7%$54/sqft |
Source: | ||
| 7/11/2023 | Listed for sale | $280,000+16.7%$61/sqft |
Source: | ||
| 6/15/2022 | Listed for rent | $800 |
Source: Zillow Rental Network_1 #500080 | ||