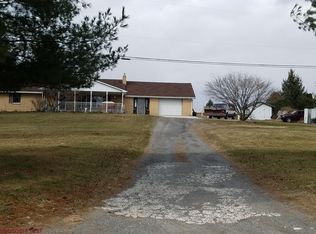Sold for $200,000
$200,000
640 Dunkel School Rd, Halifax, PA 17032
3beds
1,494sqft
Single Family Residence
Built in 1977
1.35 Acres Lot
$207,100 Zestimate®
$134/sqft
$2,029 Estimated rent
Home value
$207,100
$188,000 - $228,000
$2,029/mo
Zestimate® history
Loading...
Owner options
Explore your selling options
What's special
🏡 Captivating Brick Rancher on 1.35 Serene Acres in Halifax Township! 🏡 Welcome to your dream home! This charming 2-bedroom, 2.5-bath brick rancher is nestled on a picturesque 1.35 acres within the desirable Halifax Area School District. With 1,494 square feet of beautifully designed main-level living space, you'll be enchanted by the bright and inviting layout. Enjoy the convenience of a walk-up attic for extra storage, a delightful breezeway, and a cozy covered front porch—perfect for sipping your morning coffee or unwinding while taking in the tranquil surroundings. But that’s just the beginning! The finished basement adds an impressive 1,100 square feet, featuring a versatile possible third bedroom, a second kitchen alongside a spacious family room, and a full bathroom—making it an ideal space for hosting guests or accommodating in-laws. Additional highlights include: ✔ Generous garage for all your storage needs ✔ Charming patio perfect for outdoor entertaining ✔ "As-Is" sale—waiting for your personal touch! Whether you’re searching for a cozy retreat with room to expand or a fantastic investment opportunity, this captivating brick rancher could be the perfect fit for you! 📍 Don’t let this gem slip away—schedule your showing today!
Zillow last checked: 8 hours ago
Listing updated: May 16, 2025 at 09:38am
Listed by:
Mr. Robert Hoobler 717-920-6400,
RE/MAX 1st Advantage
Bought with:
Ty Stewart, RB067036
Keller Williams of Central PA
Source: Bright MLS,MLS#: PADA2042146
Facts & features
Interior
Bedrooms & bathrooms
- Bedrooms: 3
- Bathrooms: 3
- Full bathrooms: 2
- 1/2 bathrooms: 1
- Main level bathrooms: 2
- Main level bedrooms: 2
Basement
- Description: Percent Finished: 95.0
- Area: 0
Heating
- Electric, Oil
Cooling
- None
Appliances
- Included: Tankless Water Heater
- Laundry: Main Level
Features
- 2nd Kitchen, Attic, Bathroom - Stall Shower, Bathroom - Tub Shower, Breakfast Area, Built-in Features, Combination Kitchen/Dining, Dining Area, Family Room Off Kitchen, Kitchen - Country, Eat-in Kitchen, Kitchen Island
- Flooring: Carpet
- Basement: Interior Entry,Exterior Entry,Finished,Full
- Number of fireplaces: 1
- Fireplace features: Gas/Propane
Interior area
- Total structure area: 1,494
- Total interior livable area: 1,494 sqft
- Finished area above ground: 1,494
- Finished area below ground: 0
Property
Parking
- Total spaces: 5
- Parking features: Garage Faces Front, Attached, Driveway
- Attached garage spaces: 1
- Uncovered spaces: 4
Accessibility
- Accessibility features: None
Features
- Levels: One
- Stories: 1
- Pool features: None
- Has view: Yes
- View description: Panoramic
Lot
- Size: 1.35 Acres
Details
- Additional structures: Above Grade, Below Grade
- Parcel number: 290060170000000
- Zoning: RESIDENTIAL
- Special conditions: Real Estate Owned
Construction
Type & style
- Home type: SingleFamily
- Architectural style: Ranch/Rambler
- Property subtype: Single Family Residence
Materials
- Brick
- Foundation: Block
- Roof: Built-Up,Asphalt
Condition
- New construction: No
- Year built: 1977
Utilities & green energy
- Electric: 200+ Amp Service, Circuit Breakers
- Sewer: Private Sewer, Septic Exists
- Water: Well
- Utilities for property: Electricity Available
Community & neighborhood
Location
- Region: Halifax
- Subdivision: None Available
- Municipality: HALIFAX TWP
Other
Other facts
- Listing agreement: Exclusive Right To Sell
- Listing terms: Conventional,Cash
- Ownership: Fee Simple
Price history
| Date | Event | Price |
|---|---|---|
| 5/16/2025 | Sold | $200,000+0.1%$134/sqft |
Source: | ||
| 3/13/2025 | Pending sale | $199,900$134/sqft |
Source: | ||
Public tax history
Tax history is unavailable.
Neighborhood: 17032
Nearby schools
GreatSchools rating
- 4/10Halifax Area El SchoolGrades: PK-4Distance: 2.8 mi
- 6/10Halifax Area Middle SchoolGrades: 5-8Distance: 2.8 mi
- 6/10Halifax Area High SchoolGrades: 9-12Distance: 2.8 mi
Schools provided by the listing agent
- Elementary: Halifax
- Middle: Halifax Area
- High: Halifax Area
- District: Halifax Area
Source: Bright MLS. This data may not be complete. We recommend contacting the local school district to confirm school assignments for this home.
Get pre-qualified for a loan
At Zillow Home Loans, we can pre-qualify you in as little as 5 minutes with no impact to your credit score.An equal housing lender. NMLS #10287.
Sell with ease on Zillow
Get a Zillow Showcase℠ listing at no additional cost and you could sell for —faster.
$207,100
2% more+$4,142
With Zillow Showcase(estimated)$211,242
