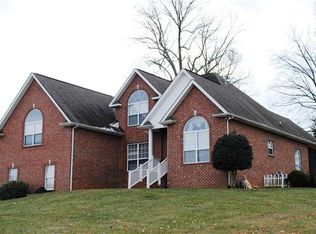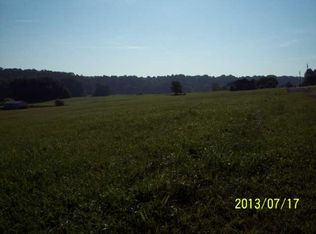Closed
$650,000
640 Denning Ford Rd, Portland, TN 37148
3beds
3,631sqft
Single Family Residence, Residential
Built in 1988
1.3 Acres Lot
$645,500 Zestimate®
$179/sqft
$2,635 Estimated rent
Home value
$645,500
$600,000 - $697,000
$2,635/mo
Zestimate® history
Loading...
Owner options
Explore your selling options
What's special
Current accepted offer with buyer having a 48-hour first right of refusal. Step into timeless elegance with this beautifully updated colonial-style home, poised on a sprawling 1.3-acre lot enveloped by mature trees offering both privacy and serenity. The heart of this home, a spacious kitchen, has been thoughtfully designed with entertaining in mind and features brand-new cabinetry and sleek countertops that complement the modern yet classic aesthetic. This inviting home boasts a convenient first-floor primary bedroom complete with his and her closets, providing ample storage and organization. Recent upgrades throughout include pristine new flooring, a freshly installed roof, and tasteful paint both inside and out, ensuring that this home is move-in ready. Please note: this home has 4 bedrooms but the septic record states 3 bedrooms.
Zillow last checked: 8 hours ago
Listing updated: November 22, 2024 at 12:02pm
Listing Provided by:
McKenzie Schmidt 615-388-1130,
Exit Realty Garden Gate Team
Bought with:
Chelsey Freeman, 376758
EXIT Realty Refined
Source: RealTracs MLS as distributed by MLS GRID,MLS#: 2663985
Facts & features
Interior
Bedrooms & bathrooms
- Bedrooms: 3
- Bathrooms: 3
- Full bathrooms: 2
- 1/2 bathrooms: 1
- Main level bedrooms: 1
Bedroom 1
- Features: Full Bath
- Level: Full Bath
- Area: 342 Square Feet
- Dimensions: 18x19
Bedroom 2
- Area: 187 Square Feet
- Dimensions: 17x11
Bedroom 3
- Features: Extra Large Closet
- Level: Extra Large Closet
- Area: 187 Square Feet
- Dimensions: 17x11
Bedroom 4
- Features: Extra Large Closet
- Level: Extra Large Closet
- Area: 154 Square Feet
- Dimensions: 14x11
Bonus room
- Area: 250 Square Feet
- Dimensions: 25x10
Dining room
- Area: 210 Square Feet
- Dimensions: 14x15
Kitchen
- Features: Eat-in Kitchen
- Level: Eat-in Kitchen
- Area: 238 Square Feet
- Dimensions: 14x17
Living room
- Area: 225 Square Feet
- Dimensions: 15x15
Heating
- Natural Gas
Cooling
- Central Air
Appliances
- Included: Built-In Electric Oven, Built-In Electric Range
Features
- Ceiling Fan(s), Extra Closets, Walk-In Closet(s)
- Flooring: Laminate
- Basement: Crawl Space
- Number of fireplaces: 1
Interior area
- Total structure area: 3,631
- Total interior livable area: 3,631 sqft
- Finished area above ground: 3,631
Property
Parking
- Total spaces: 3
- Parking features: Detached, Alley Access
- Garage spaces: 2
- Carport spaces: 1
- Covered spaces: 3
Features
- Levels: Two
- Stories: 2
- Patio & porch: Porch, Covered, Deck
Lot
- Size: 1.30 Acres
Details
- Parcel number: 020 01709 000
- Special conditions: Standard
Construction
Type & style
- Home type: SingleFamily
- Architectural style: Colonial
- Property subtype: Single Family Residence, Residential
Materials
- Brick, Vinyl Siding
- Roof: Asphalt
Condition
- New construction: No
- Year built: 1988
Utilities & green energy
- Sewer: Septic Tank
- Water: Public
- Utilities for property: Natural Gas Available, Water Available
Community & neighborhood
Location
- Region: Portland
- Subdivision: None
Price history
| Date | Event | Price |
|---|---|---|
| 11/21/2024 | Sold | $650,000-3%$179/sqft |
Source: | ||
| 10/25/2024 | Contingent | $670,000$185/sqft |
Source: | ||
| 9/3/2024 | Price change | $670,000-1.3%$185/sqft |
Source: | ||
| 7/25/2024 | Listed for sale | $679,000$187/sqft |
Source: | ||
| 7/18/2024 | Contingent | $679,000$187/sqft |
Source: | ||
Public tax history
| Year | Property taxes | Tax assessment |
|---|---|---|
| 2024 | $2,746 -4.9% | $118,325 +39.8% |
| 2023 | $2,887 +2.7% | $84,625 -75% |
| 2022 | $2,811 +46.8% | $338,500 |
Find assessor info on the county website
Neighborhood: 37148
Nearby schools
GreatSchools rating
- 8/10Watt Hardison Elementary SchoolGrades: K-5Distance: 2 mi
- 7/10Portland West Middle SchoolGrades: 6-8Distance: 3.3 mi
- 4/10Portland High SchoolGrades: 9-12Distance: 3.4 mi
Schools provided by the listing agent
- Elementary: Watt Hardison Elementary
- Middle: Portland East Middle School
- High: Portland High School
Source: RealTracs MLS as distributed by MLS GRID. This data may not be complete. We recommend contacting the local school district to confirm school assignments for this home.
Get a cash offer in 3 minutes
Find out how much your home could sell for in as little as 3 minutes with a no-obligation cash offer.
Estimated market value$645,500
Get a cash offer in 3 minutes
Find out how much your home could sell for in as little as 3 minutes with a no-obligation cash offer.
Estimated market value
$645,500

