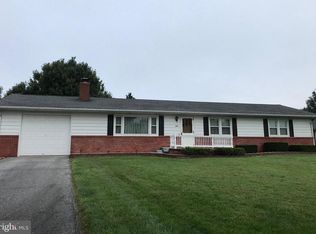Sold for $540,000
$540,000
640 Deer Park Rd, Westminster, MD 21157
4beds
2,628sqft
Single Family Residence
Built in 1969
0.65 Acres Lot
$582,300 Zestimate®
$205/sqft
$3,045 Estimated rent
Home value
$582,300
$553,000 - $611,000
$3,045/mo
Zestimate® history
Loading...
Owner options
Explore your selling options
What's special
Welcome to 640 Deer Park! This gorgeous 4 bedroom rancher is a must see. As you approach the front door you'll be immediately charmed by the large yard, manicured gardens, and covered front porch. This home was fully renovated in 2020 and has been well loved by its current owners ever since. Buyers will enter into the oversized front living room, boasting tons of natural light and large mantle. Hardwood flooring spans throughout the main floor, leading into the spacious kitchen. Kitchen offers tons of cabinet space, upgraded countertops, and stainless appliances. Just off the kitchen you'll find the sunny four season room, leading out to the fully fenced rear yard. Heading back inside and just down the hall you'll find four nicely sized bedrooms and two fully renovated bathrooms, included the primary suite with gorgeous tiled shower and upgraded vanity. Main level is rounded out by the conveniently located main floor laundry & half bathroom. Lower level offers tons of additional living space, with brand new carpet. The 2 car garage has an attached workshop area that is currently being used as a gym. Truly unbeatable location, directly across the street from the playground, walking trails, sports fields, and everything that Deer Park has to offer. Don't miss the opportunity to see this home in person, it's sure to go fast!
Zillow last checked: 8 hours ago
Listing updated: June 14, 2023 at 07:24am
Listed by:
Tom Harrison 410-361-0411,
Corner House Realty,
Listing Team: White Oak Home Group
Bought with:
Omar Flores, 658363
RLAH @properties
Source: Bright MLS,MLS#: MDCR2013218
Facts & features
Interior
Bedrooms & bathrooms
- Bedrooms: 4
- Bathrooms: 3
- Full bathrooms: 2
- 1/2 bathrooms: 1
- Main level bathrooms: 3
- Main level bedrooms: 4
Basement
- Area: 896
Heating
- Heat Pump, Electric
Cooling
- Central Air, Electric
Appliances
- Included: Electric Water Heater
- Laundry: Main Level, Laundry Room
Features
- Breakfast Area, Combination Kitchen/Living, Entry Level Bedroom, Floor Plan - Traditional, Eat-in Kitchen, Kitchen - Table Space, Primary Bath(s), Bathroom - Stall Shower, Bathroom - Tub Shower, Upgraded Countertops
- Flooring: Carpet, Wood
- Basement: Connecting Stairway,Partial,Drainage System,Heated,Improved,Interior Entry,Partially Finished
- Number of fireplaces: 1
- Fireplace features: Wood Burning
Interior area
- Total structure area: 2,724
- Total interior livable area: 2,628 sqft
- Finished area above ground: 1,828
- Finished area below ground: 800
Property
Parking
- Total spaces: 6
- Parking features: Storage, Garage Door Opener, Garage Faces Front, Oversized, Other, Asphalt, Attached, Driveway
- Attached garage spaces: 2
- Uncovered spaces: 4
Accessibility
- Accessibility features: None
Features
- Levels: Two
- Stories: 2
- Patio & porch: Patio
- Pool features: None
- Fencing: Back Yard
Lot
- Size: 0.65 Acres
Details
- Additional structures: Above Grade, Below Grade
- Parcel number: 0704004833
- Zoning: R
- Special conditions: Standard
Construction
Type & style
- Home type: SingleFamily
- Architectural style: Ranch/Rambler
- Property subtype: Single Family Residence
Materials
- Frame
- Foundation: Other
Condition
- Excellent
- New construction: No
- Year built: 1969
- Major remodel year: 2019
Utilities & green energy
- Sewer: Private Septic Tank
- Water: Well
Community & neighborhood
Location
- Region: Westminster
- Subdivision: None Available
Other
Other facts
- Listing agreement: Exclusive Right To Sell
- Listing terms: Cash,Conventional,FHA,VA Loan
- Ownership: Fee Simple
Price history
| Date | Event | Price |
|---|---|---|
| 6/9/2023 | Sold | $540,000+0.9%$205/sqft |
Source: | ||
| 4/27/2023 | Pending sale | $535,000$204/sqft |
Source: | ||
| 4/27/2023 | Price change | $535,000+7%$204/sqft |
Source: | ||
| 4/25/2023 | Price change | $500,000-6.5%$190/sqft |
Source: | ||
| 4/15/2023 | Listed for sale | $535,000+44.6%$204/sqft |
Source: | ||
Public tax history
| Year | Property taxes | Tax assessment |
|---|---|---|
| 2025 | $60 -98.7% | $448,500 +10.2% |
| 2024 | $4,600 +11.3% | $407,067 +11.3% |
| 2023 | $4,132 +12.8% | $365,633 +12.8% |
Find assessor info on the county website
Neighborhood: 21157
Nearby schools
GreatSchools rating
- 7/10Mechanicsville Elementary SchoolGrades: PK-5Distance: 3.5 mi
- 7/10Westminster West Middle SchoolGrades: 6-8Distance: 4.9 mi
- 8/10Westminster High SchoolGrades: 9-12Distance: 2.2 mi
Schools provided by the listing agent
- Elementary: Mechanicsville
- Middle: Westminster
- High: Westminster
- District: Carroll County Public Schools
Source: Bright MLS. This data may not be complete. We recommend contacting the local school district to confirm school assignments for this home.
Get a cash offer in 3 minutes
Find out how much your home could sell for in as little as 3 minutes with a no-obligation cash offer.
Estimated market value$582,300
Get a cash offer in 3 minutes
Find out how much your home could sell for in as little as 3 minutes with a no-obligation cash offer.
Estimated market value
$582,300
