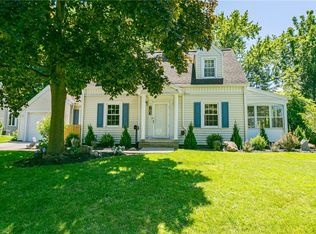Closed
$360,500
640 Culver Pkwy, Rochester, NY 14609
4beds
1,594sqft
Single Family Residence
Built in 1950
9,583.2 Square Feet Lot
$326,000 Zestimate®
$226/sqft
$2,207 Estimated rent
Home value
$326,000
$300,000 - $352,000
$2,207/mo
Zestimate® history
Loading...
Owner options
Explore your selling options
What's special
Prepare to be impressed! This is not your typical remodel, this home was meticulously updated throughout using only high quality materials & tradesmen. 95% of everything is NEW including Kitchen Cabinetry w/ granite countertops, subway tiled backsplash & all new stainless steel appliances, large dining area for Holiday gatherings, light filled family rm w/ Luxury Vinyl Plank Flooring (LVP) & wood burning fireplace, 4 bedrooms, Primary Suite w/ ensuite bath, Tiled standup shower w/ dual shower heads, vanity & tiled flooring, main bath w/ tub shower w/ tiled walls, one bedroom could be used as first floor laundry if needed. Full, walk out basement w/ glass block windows, new high efficiency furnace & H2O. Roof 7 years old. Patio overlooking tiered backyard. A Must See! Delayed negotiations 11/26/24 @ 1PM
Zillow last checked: 8 hours ago
Listing updated: January 14, 2025 at 11:25am
Listed by:
Rick M. Visca 585-362-8544,
Keller Williams Realty Greater Rochester
Bought with:
Jenna C. May, 10401269656
Keller Williams Realty Greater Rochester
Tracy A. Waters, 10401279352
Keller Williams Realty Greater Rochester
Source: NYSAMLSs,MLS#: R1578747 Originating MLS: Rochester
Originating MLS: Rochester
Facts & features
Interior
Bedrooms & bathrooms
- Bedrooms: 4
- Bathrooms: 2
- Full bathrooms: 2
- Main level bathrooms: 2
- Main level bedrooms: 4
Heating
- Gas, Forced Air
Cooling
- Central Air
Appliances
- Included: Built-In Refrigerator, Dishwasher, Electric Oven, Electric Range, Disposal, Gas Water Heater, Microwave
- Laundry: In Basement
Features
- Ceiling Fan(s), Den, Entrance Foyer, Eat-in Kitchen, Granite Counters, Pantry, Bedroom on Main Level, Bath in Primary Bedroom, Main Level Primary, Primary Suite, Programmable Thermostat
- Flooring: Carpet, Ceramic Tile, Luxury Vinyl, Varies
- Windows: Thermal Windows
- Basement: Full,Walk-Out Access,Sump Pump
- Number of fireplaces: 1
Interior area
- Total structure area: 1,594
- Total interior livable area: 1,594 sqft
Property
Parking
- Total spaces: 1
- Parking features: Attached, Garage
- Attached garage spaces: 1
Features
- Levels: One
- Stories: 1
- Patio & porch: Open, Patio, Porch
- Exterior features: Blacktop Driveway, Patio
Lot
- Size: 9,583 sqft
- Dimensions: 78 x 120
- Features: Rectangular, Rectangular Lot, Residential Lot
Details
- Parcel number: 2634001071200001042000
- Special conditions: Standard
Construction
Type & style
- Home type: SingleFamily
- Architectural style: Ranch
- Property subtype: Single Family Residence
Materials
- Stucco, Vinyl Siding, Wood Siding, PEX Plumbing
- Foundation: Block
- Roof: Asphalt
Condition
- Resale
- Year built: 1950
Utilities & green energy
- Electric: Circuit Breakers
- Sewer: Connected
- Water: Connected, Public
- Utilities for property: Cable Available, Sewer Connected, Water Connected
Community & neighborhood
Location
- Region: Rochester
- Subdivision: Laurelton Sec B
Other
Other facts
- Listing terms: Cash,Conventional,FHA,VA Loan
Price history
| Date | Event | Price |
|---|---|---|
| 1/10/2025 | Sold | $360,500+20.2%$226/sqft |
Source: | ||
| 11/27/2024 | Pending sale | $299,900$188/sqft |
Source: | ||
| 11/21/2024 | Listed for sale | $299,900+199.9%$188/sqft |
Source: | ||
| 5/24/2024 | Sold | $100,000-16.7%$63/sqft |
Source: Public Record Report a problem | ||
| 4/10/2013 | Sold | $120,000-6.6%$75/sqft |
Source: | ||
Public tax history
| Year | Property taxes | Tax assessment |
|---|---|---|
| 2024 | -- | $201,000 |
| 2023 | -- | $201,000 +60.2% |
| 2022 | -- | $125,500 |
Find assessor info on the county website
Neighborhood: 14609
Nearby schools
GreatSchools rating
- NAHelendale Road Primary SchoolGrades: PK-2Distance: 0.1 mi
- 3/10East Irondequoit Middle SchoolGrades: 6-8Distance: 1.4 mi
- 6/10Eastridge Senior High SchoolGrades: 9-12Distance: 2.4 mi
Schools provided by the listing agent
- District: East Irondequoit
Source: NYSAMLSs. This data may not be complete. We recommend contacting the local school district to confirm school assignments for this home.
