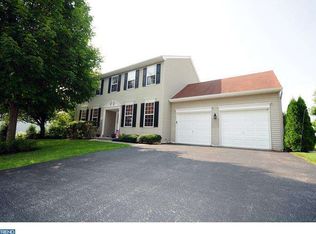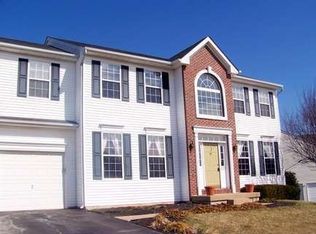Sold for $760,000
$760,000
640 Crosshill Rd, Royersford, PA 19468
5beds
3,121sqft
Single Family Residence
Built in 1998
0.35 Acres Lot
$776,400 Zestimate®
$244/sqft
$3,793 Estimated rent
Home value
$776,400
$722,000 - $831,000
$3,793/mo
Zestimate® history
Loading...
Owner options
Explore your selling options
What's special
Nestled in the desirable Highlands of Upper Providence, this meticulously maintained 5-bedroom, 4-bathroom single family home offers a perfect blend of comfort and convenience within the highly acclaimed Spring-Ford Area School District. This home is ideal for families seeking a peaceful suburban lifestyle without an HOA. Upon entering, you're greeted by a two-story foyer with gleaming hardwood floors that flow seamlessly into the formal living and dining rooms, both adorned with crown molding and chair rails. The heart of the home is the expansive eat-in kitchen which was recently renovated with a new countertop and modern, sleek finish. The kitchen flows into a spacious family room highlighted by a cozy fireplace—perfect for gatherings and relaxation. You will notice shiplap accent walls in several rooms adding texture to the home. Upstairs, the primary suite offers a vaulted ceiling, his and hers closets, and a luxurious en-suite bathroom which was updated with new tiling and woodwork. The fully finished basement adds significant living space with a rear entrance that takes you to the private backyard. The basement also includes ample storage space and a large workshop room. The two-car garage is wired for an EV car charger, for an easy transfer to any electric vehicle. Other recent updates include fresh paint, shined natural wood floors, resealed driveway, and more, ensuring a move-in-ready experience. Located just minutes from downtown Phoenixville, this home offers easy access to shopping, dining, and entertainment options. Don't miss the opportunity to own this exceptional home in a sought-after neighborhood with top-rated schools. Schedule your private tour today and experience all that 640 Crosshill Road has to offer.
Zillow last checked: 8 hours ago
Listing updated: July 24, 2025 at 11:10pm
Listed by:
Sharde' Benson 610-563-6155,
KW Greater West Chester
Bought with:
Melissa Muir, RS352409
Keller Williams Realty Group
Michael Hammond, 2190914
Keller Williams Realty Group
Source: Bright MLS,MLS#: PAMC2142818
Facts & features
Interior
Bedrooms & bathrooms
- Bedrooms: 5
- Bathrooms: 4
- Full bathrooms: 2
- 1/2 bathrooms: 2
- Main level bathrooms: 1
Basement
- Area: 0
Heating
- Forced Air, Natural Gas
Cooling
- Central Air, Electric
Appliances
- Included: Oven/Range - Gas, Refrigerator, Dishwasher, Washer, Dryer, Gas Water Heater
Features
- Basement: Full,Exterior Entry
- Number of fireplaces: 1
Interior area
- Total structure area: 3,121
- Total interior livable area: 3,121 sqft
- Finished area above ground: 3,121
Property
Parking
- Total spaces: 4
- Parking features: Garage Door Opener, Inside Entrance, Attached, Driveway, On Street
- Attached garage spaces: 2
- Uncovered spaces: 2
Accessibility
- Accessibility features: None
Features
- Levels: Three
- Stories: 3
- Patio & porch: Deck
- Pool features: None
Lot
- Size: 0.35 Acres
- Dimensions: 91.00 x 0.00
Details
- Additional structures: Above Grade, Below Grade
- Parcel number: 610001211447
- Zoning: RESIDENTIAL
- Special conditions: Standard
Construction
Type & style
- Home type: SingleFamily
- Architectural style: Contemporary
- Property subtype: Single Family Residence
Materials
- Vinyl Siding
- Foundation: Concrete Perimeter
Condition
- Excellent
- New construction: No
- Year built: 1998
Utilities & green energy
- Sewer: Public Sewer
- Water: Public
Community & neighborhood
Location
- Region: Royersford
- Subdivision: None Available
- Municipality: UPPER PROVIDENCE TWP
Other
Other facts
- Listing agreement: Exclusive Agency
- Listing terms: Cash,Conventional,FHA,VA Loan
- Ownership: Fee Simple
Price history
| Date | Event | Price |
|---|---|---|
| 7/24/2025 | Sold | $760,000$244/sqft |
Source: | ||
| 6/22/2025 | Pending sale | $760,000$244/sqft |
Source: | ||
| 6/15/2025 | Price change | $760,000-1.9%$244/sqft |
Source: | ||
| 6/5/2025 | Listed for sale | $775,000+74.2%$248/sqft |
Source: | ||
| 7/28/2015 | Sold | $445,000$143/sqft |
Source: Public Record Report a problem | ||
Public tax history
| Year | Property taxes | Tax assessment |
|---|---|---|
| 2025 | $8,719 +5.8% | $216,950 |
| 2024 | $8,245 | $216,950 |
| 2023 | $8,245 +6.9% | $216,950 |
Find assessor info on the county website
Neighborhood: 19468
Nearby schools
GreatSchools rating
- 8/10Royersford Elementary SchoolGrades: K-4Distance: 0.9 mi
- 6/10Spring-Ford Ms 8th Grade CenterGrades: 8Distance: 1 mi
- 9/10Spring-Ford Shs 10-12 Gr CenterGrades: 9-12Distance: 1.2 mi
Schools provided by the listing agent
- Elementary: Royersford
- Middle: Spring-ford Ms 8th Grade Center
- High: Spring-ford Senior
- District: Spring-ford Area
Source: Bright MLS. This data may not be complete. We recommend contacting the local school district to confirm school assignments for this home.
Get a cash offer in 3 minutes
Find out how much your home could sell for in as little as 3 minutes with a no-obligation cash offer.
Estimated market value$776,400
Get a cash offer in 3 minutes
Find out how much your home could sell for in as little as 3 minutes with a no-obligation cash offer.
Estimated market value
$776,400

